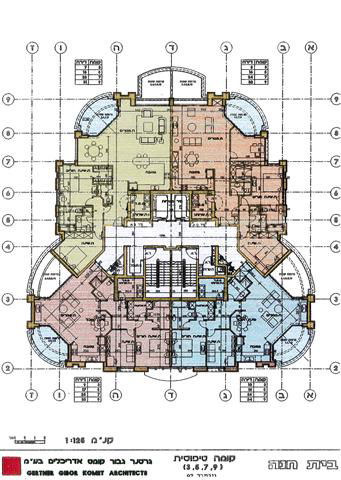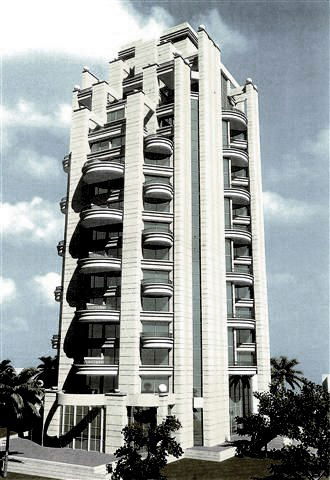29/02/2024
Ornit - terraced residential buildings
Designing a construction and construction plan for a terraced residential neighborhood in Oranit that includes 5 buildings of 10 housing units, in each building a total of 50 housing units
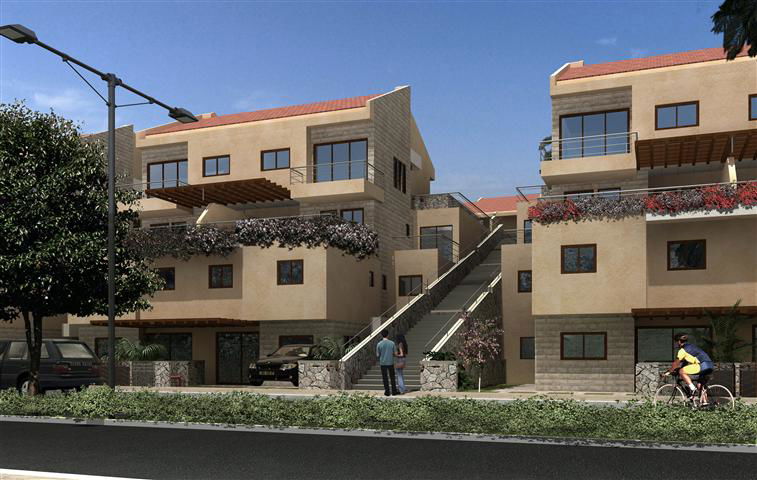
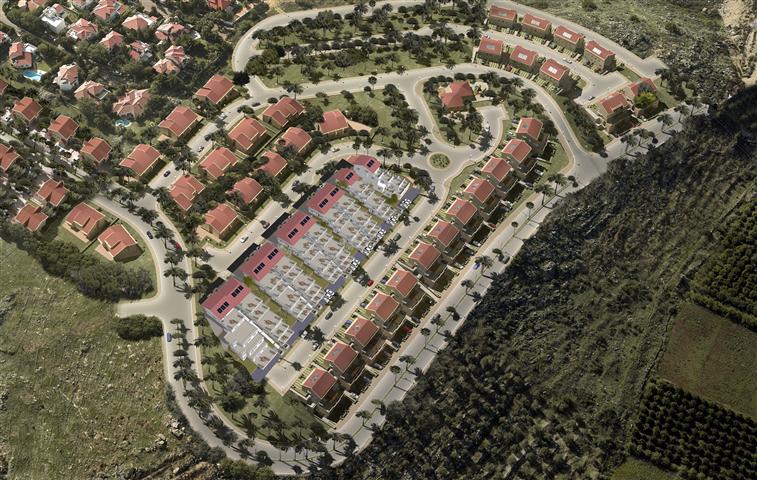
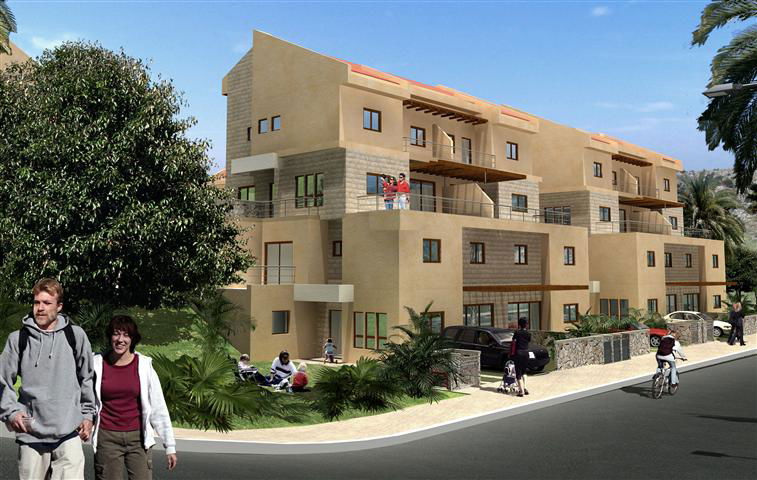
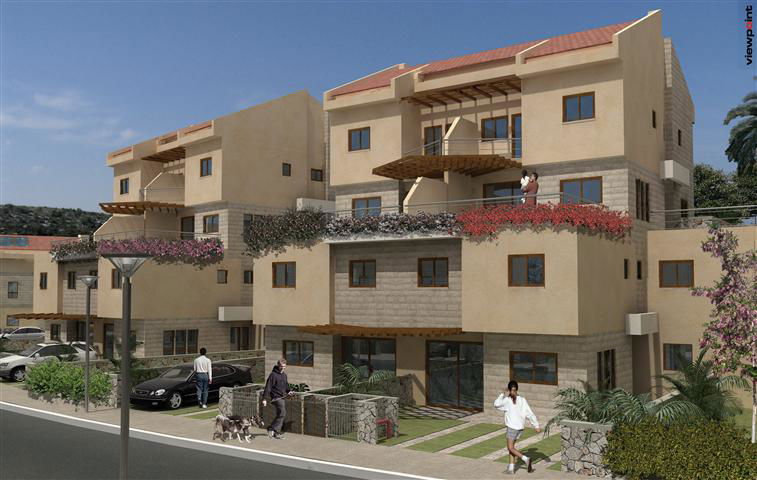
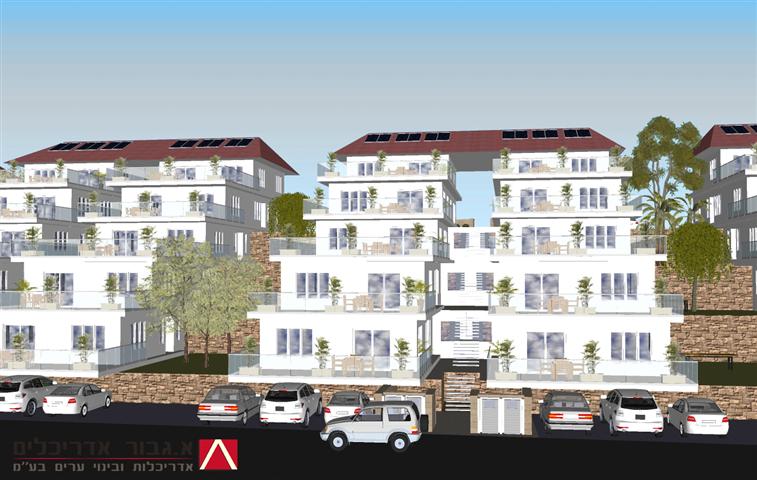
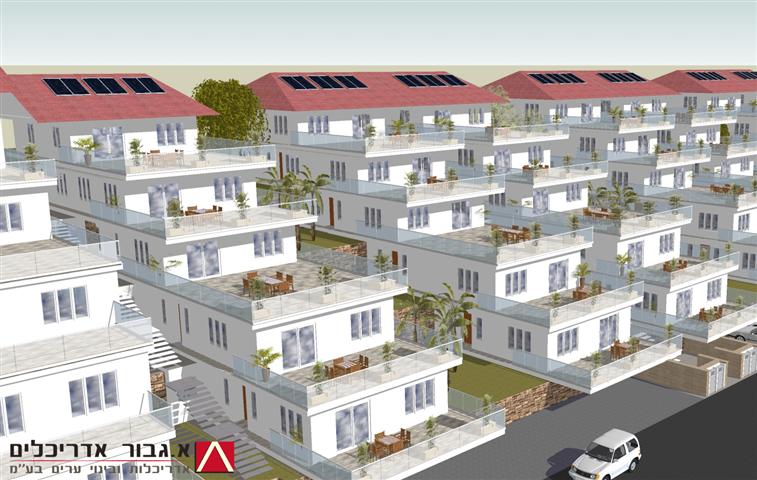
Mitzpe Yishai - TBA planning
The design of the IBA and the construction plan in the Mitzpe Yishai residential neighborhood, located on a hill at the entrance to the settlement of Kedumim. Balconies facing a view and a green mist
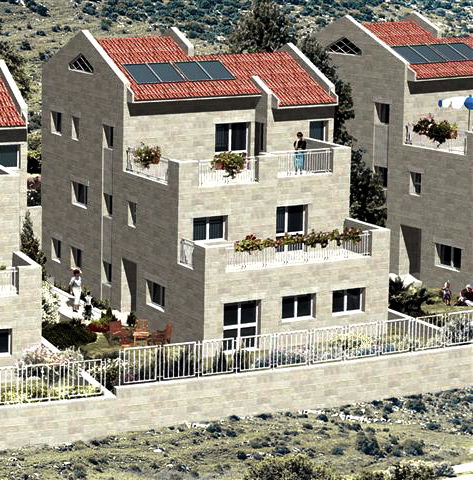
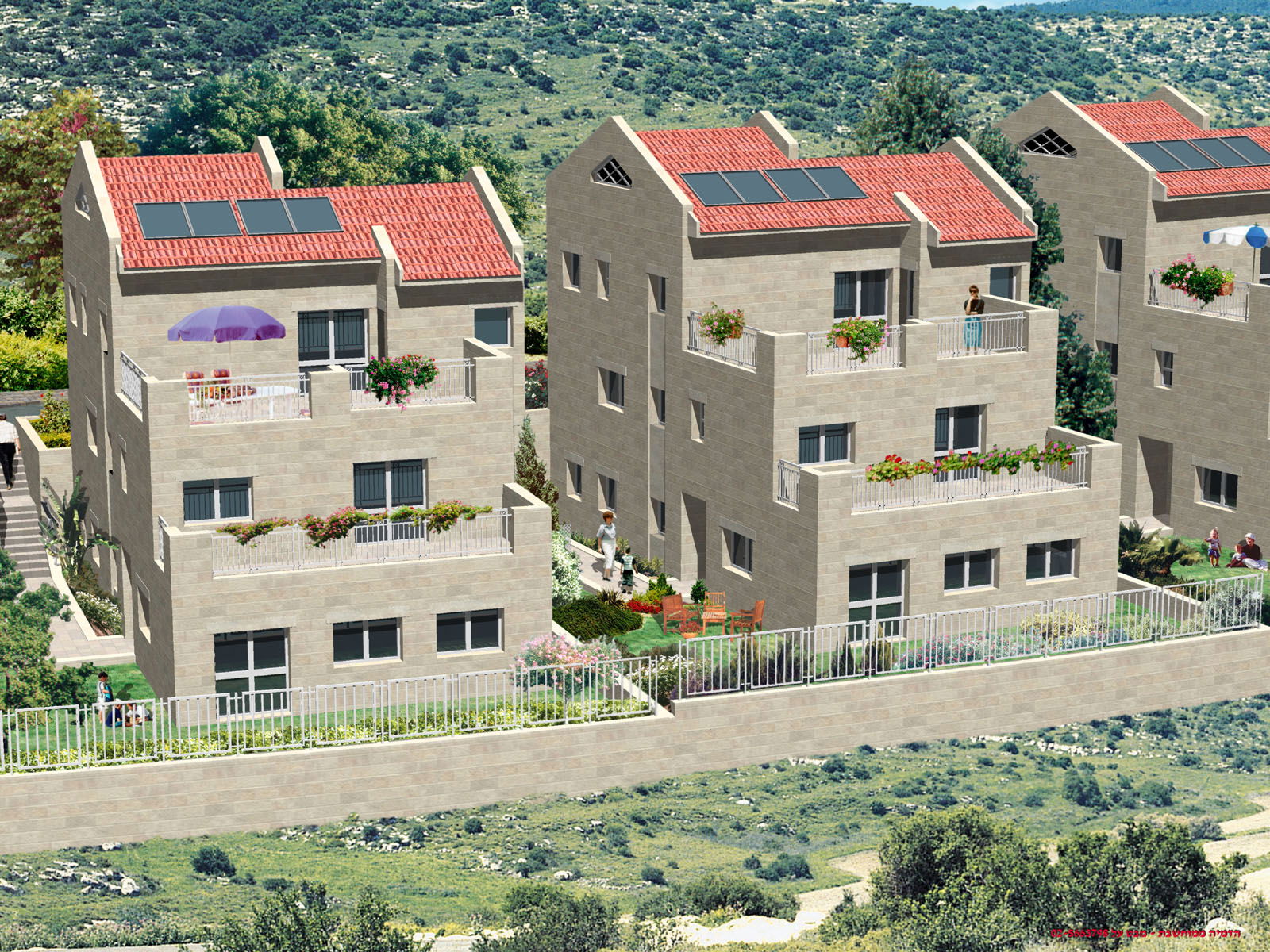
Afula
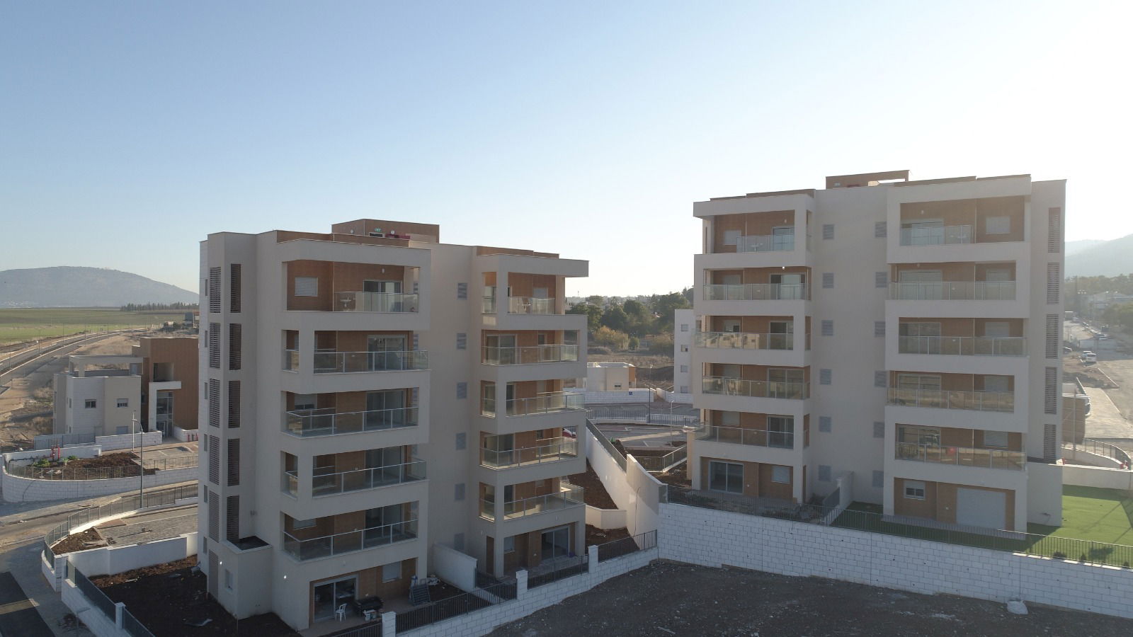
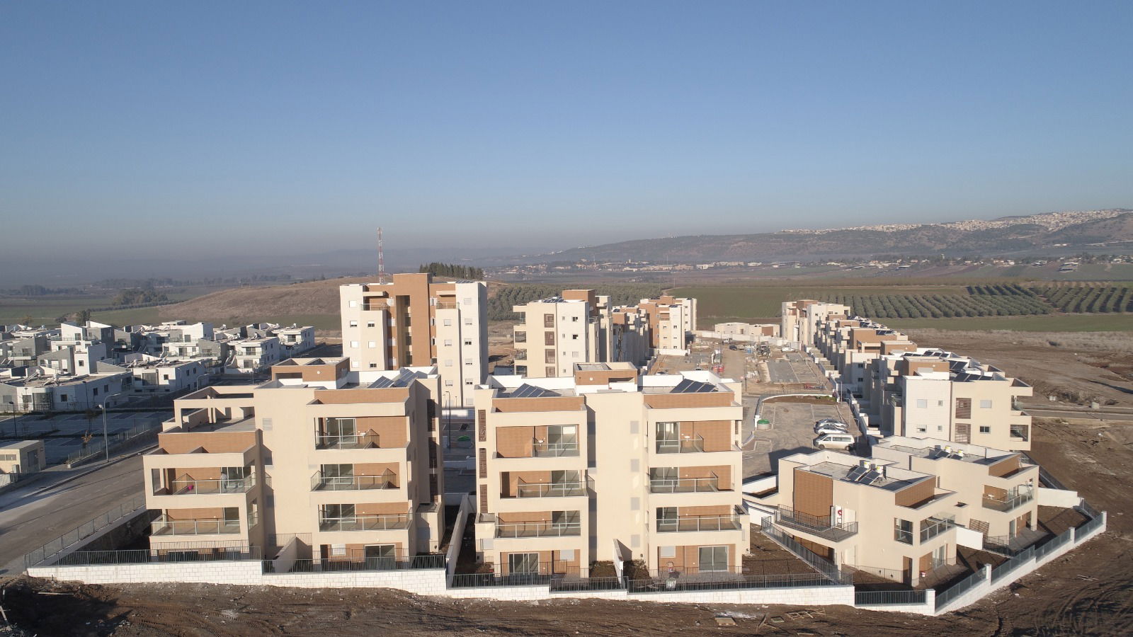
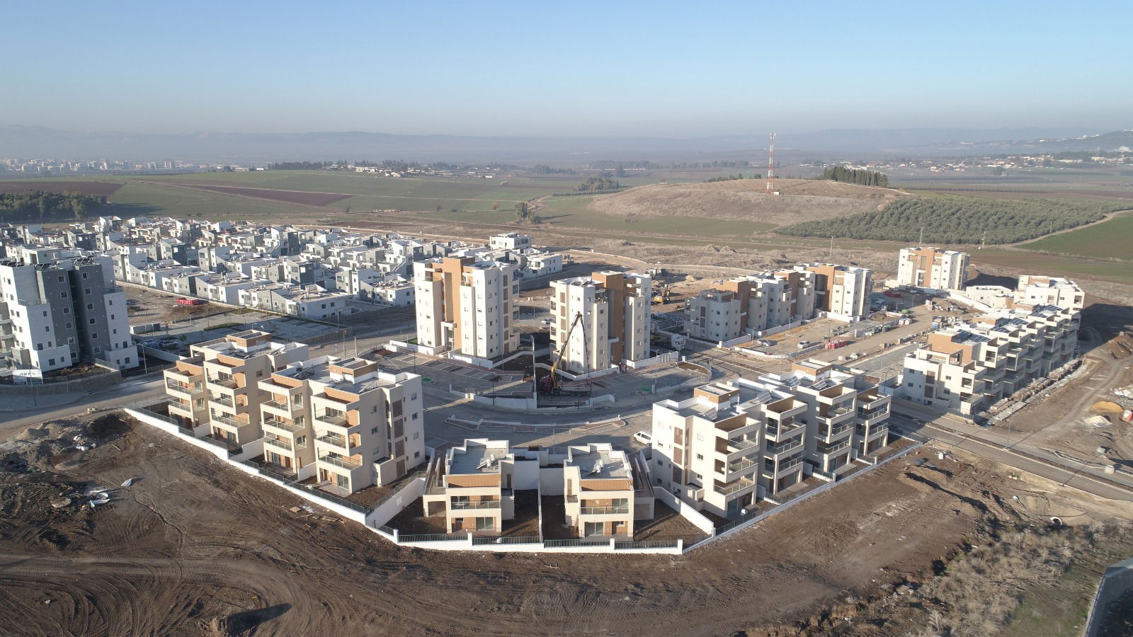
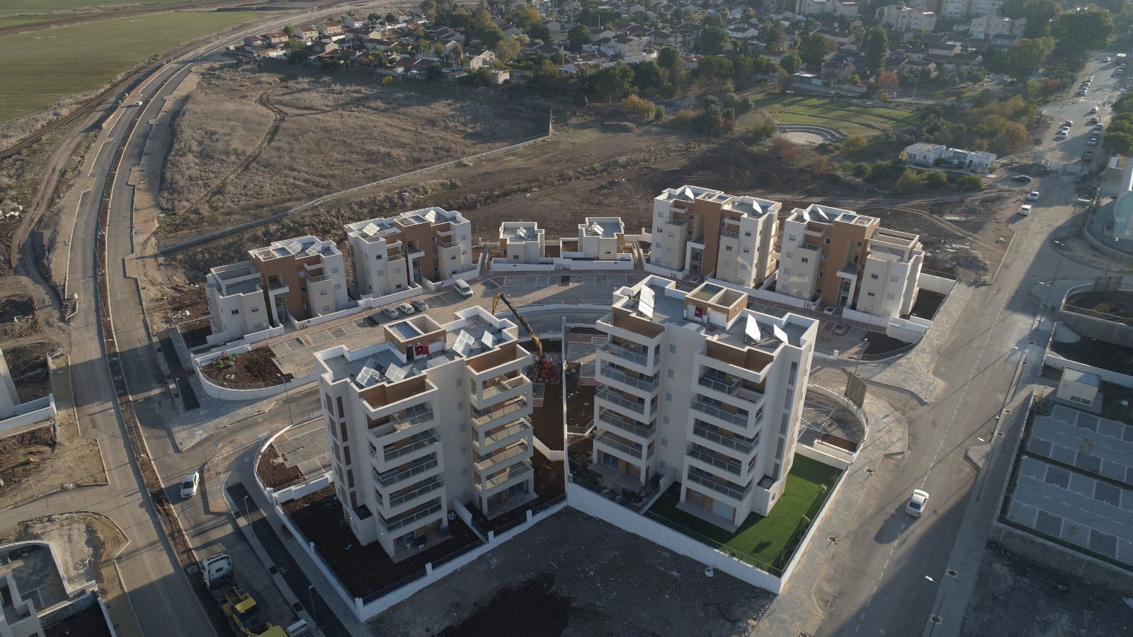
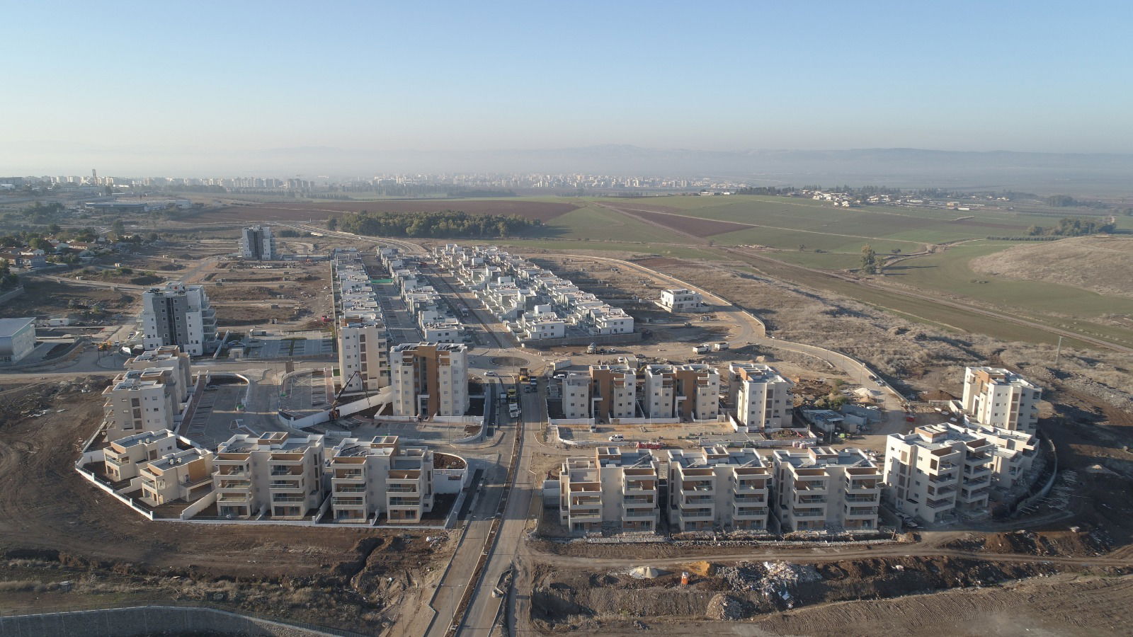
Rabbah - a residential neighborhood
48 housing units in buildings of 4 housing units in the building. A residential neighborhood in Rabbaba. Planning from neighborhood approval, licensing, execution plans and supervision until occupancy
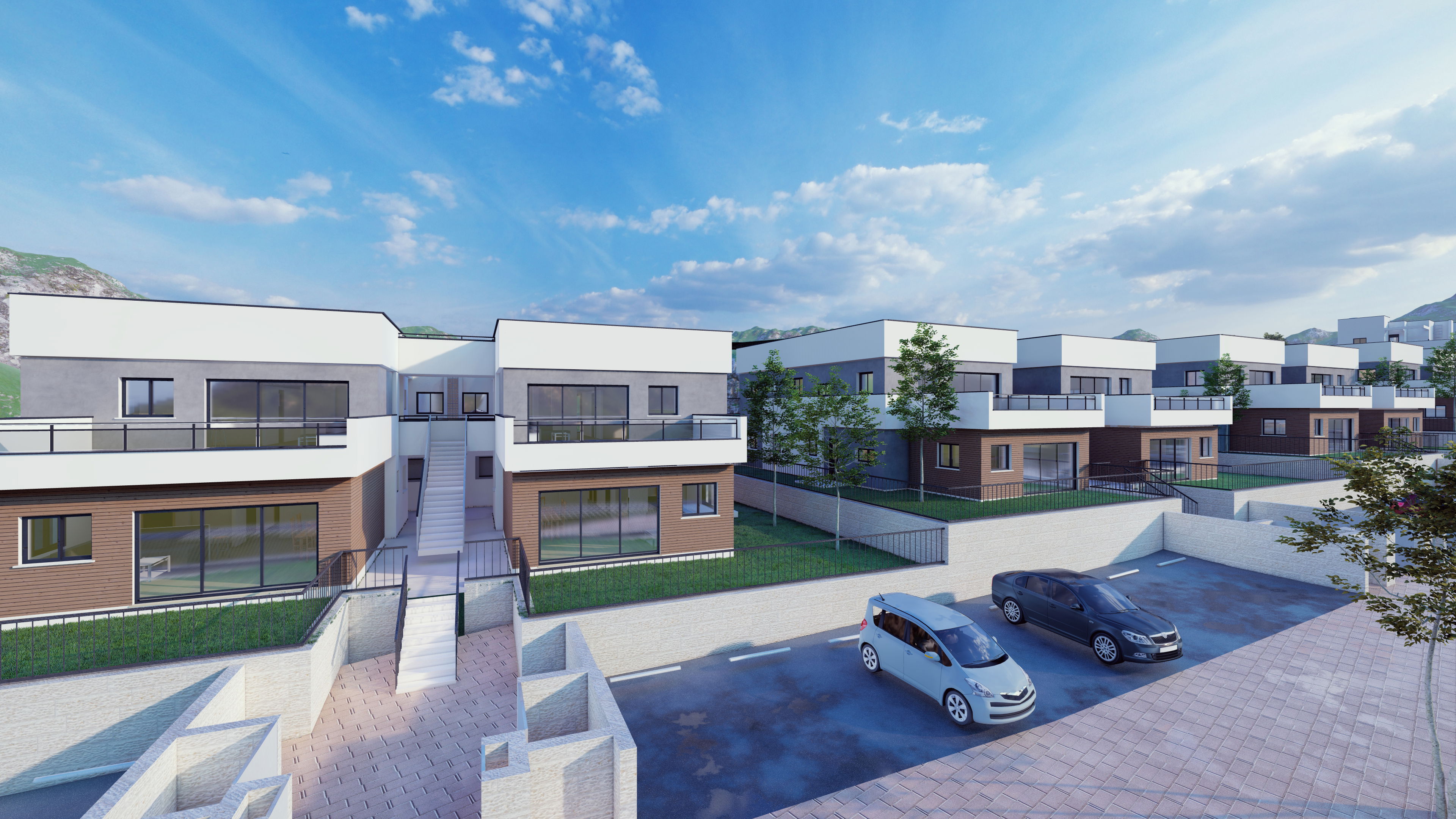
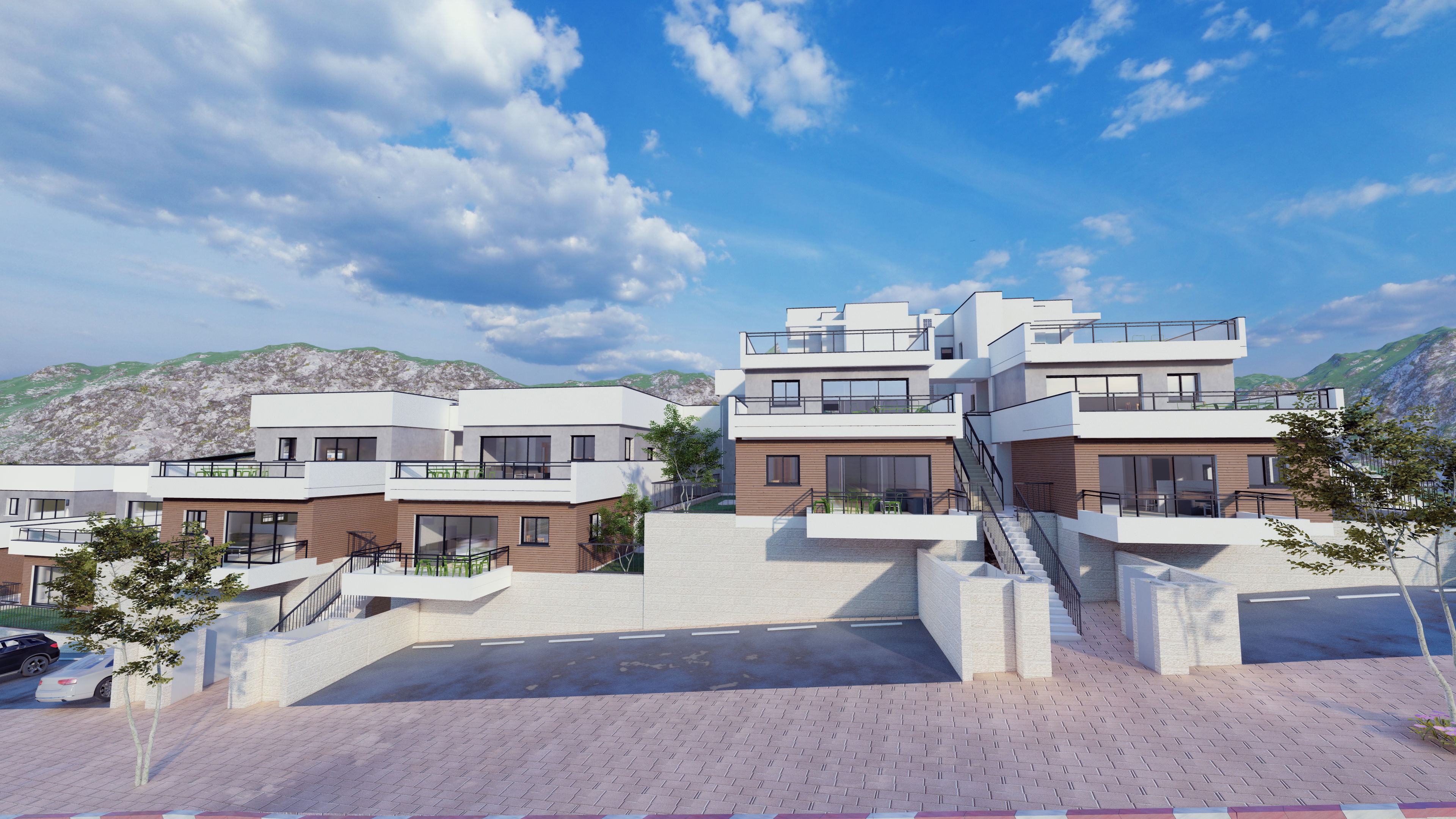
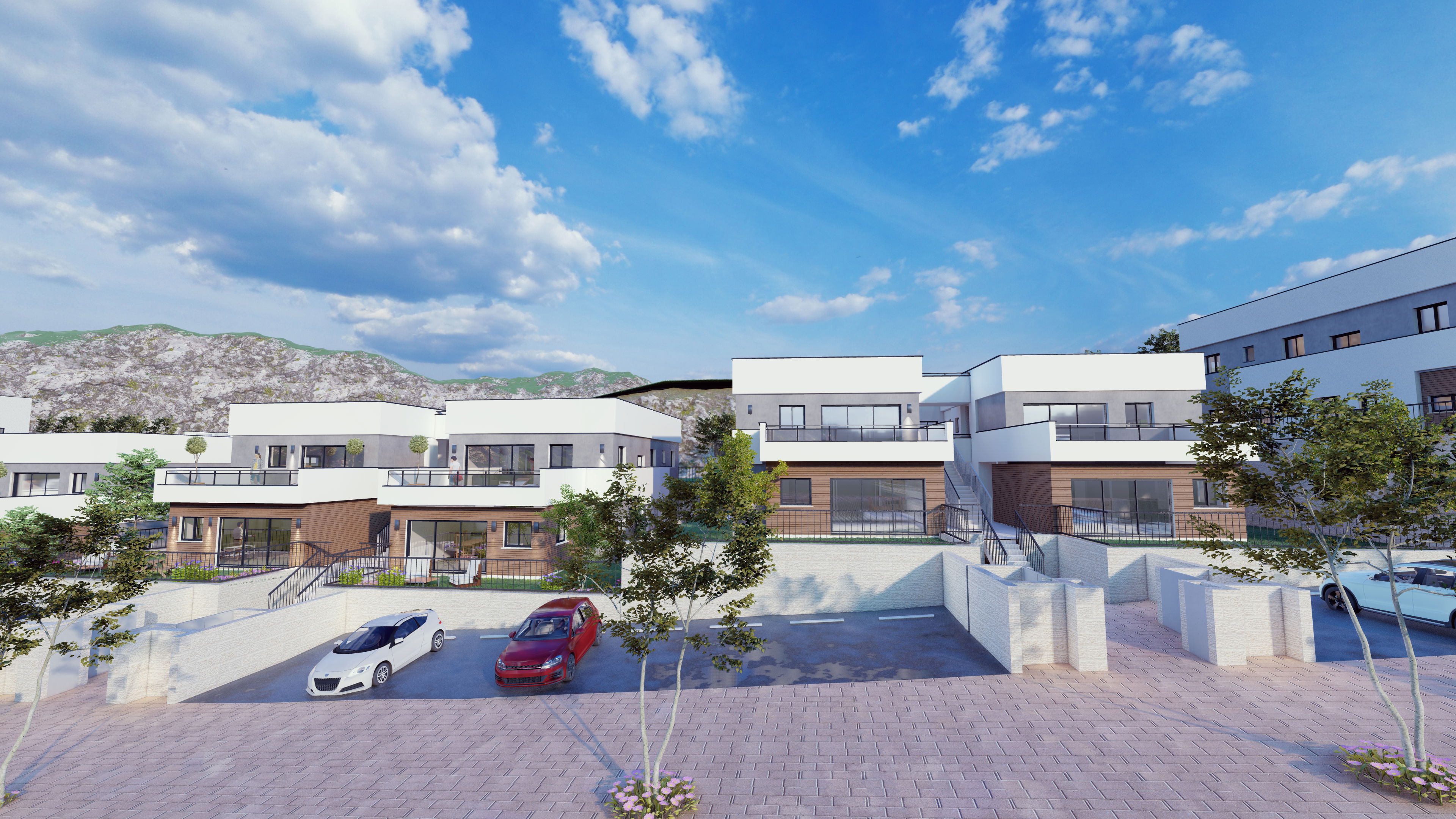
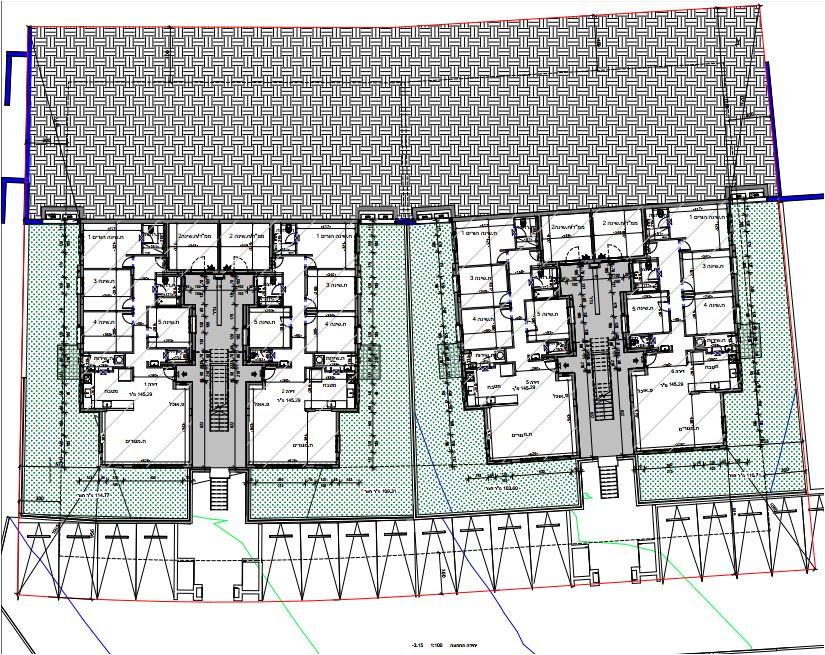
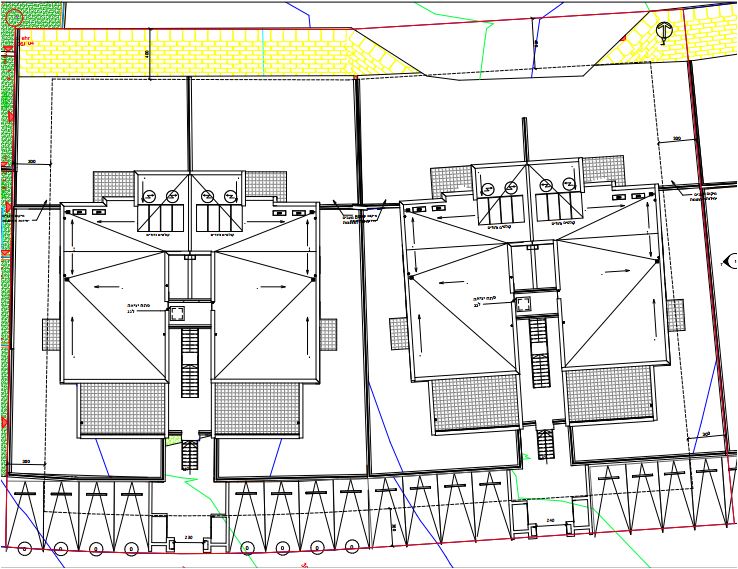

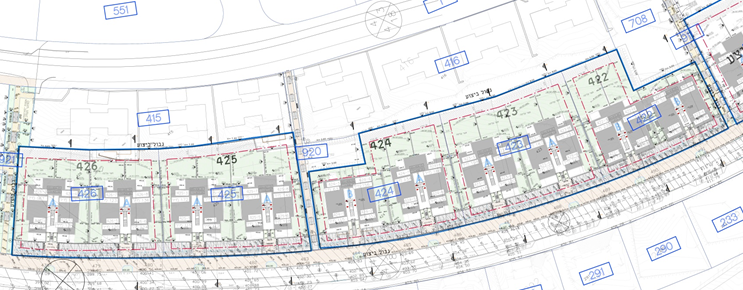
Ramat Gan - residential towers from Rom Neve
Marom Neve Towers is part of the apartment towers neighborhood in eastern Ramat Gan and includes the second largest urban park in the city. The planning of the project included the planning of four residential towers, 24 floors in each tower, a total of 200 housing units. The main idea was dense and tall construction around a central park and a commercial center, with the park surrounded on all sides by high-rise buildings. The services for the apartments are grouped in the commercial center in the center, there is no need to cross roads and in this way it is possible to create a safe environment
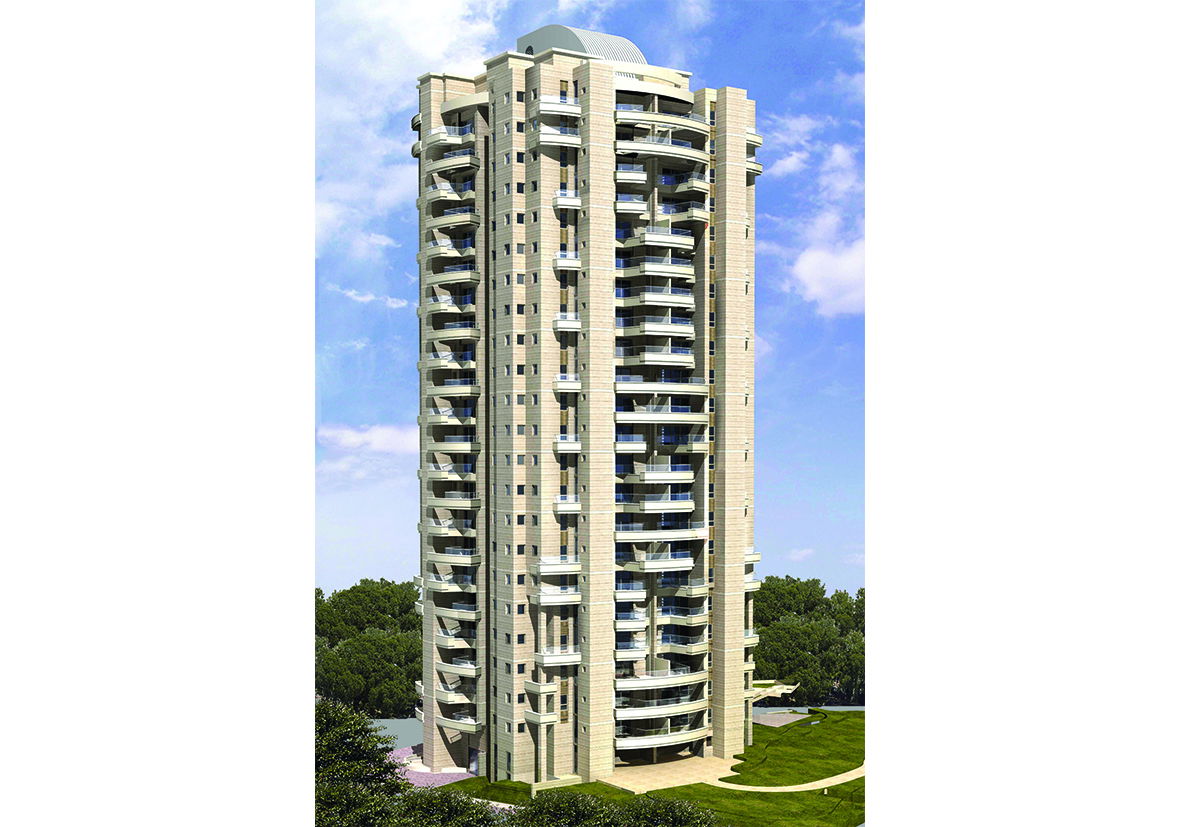
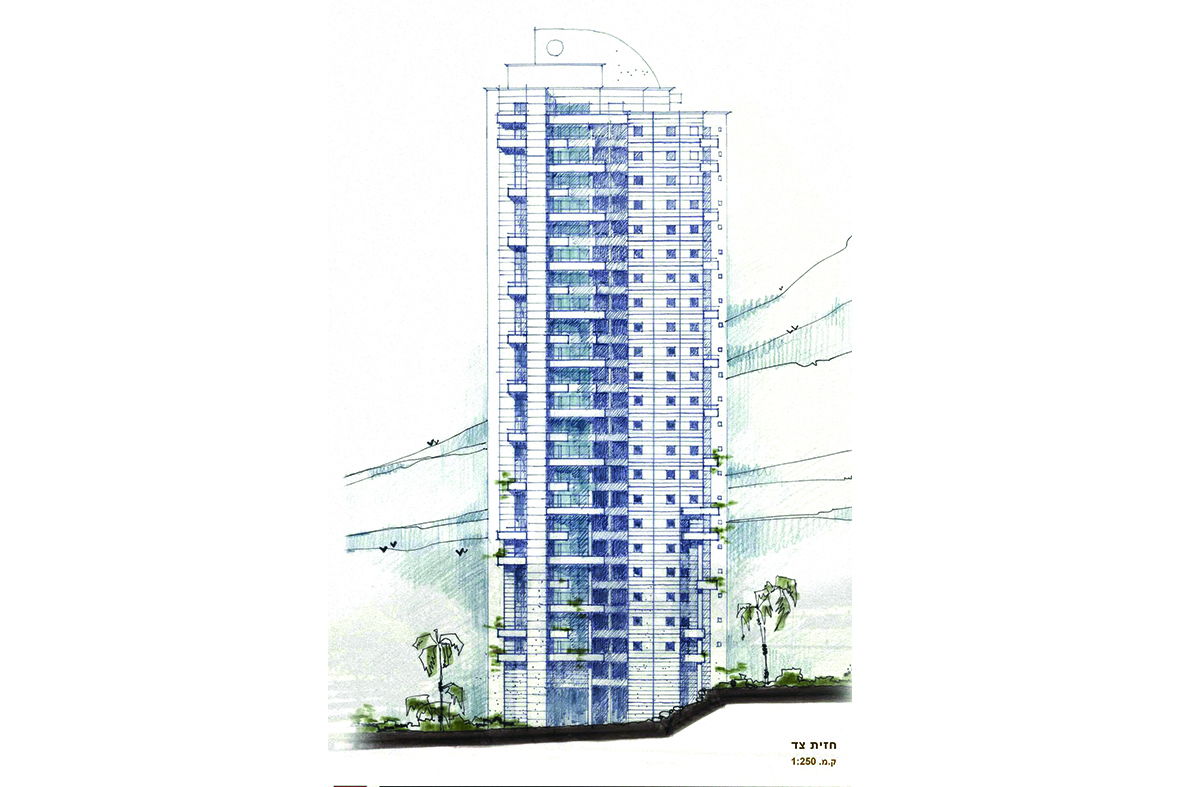
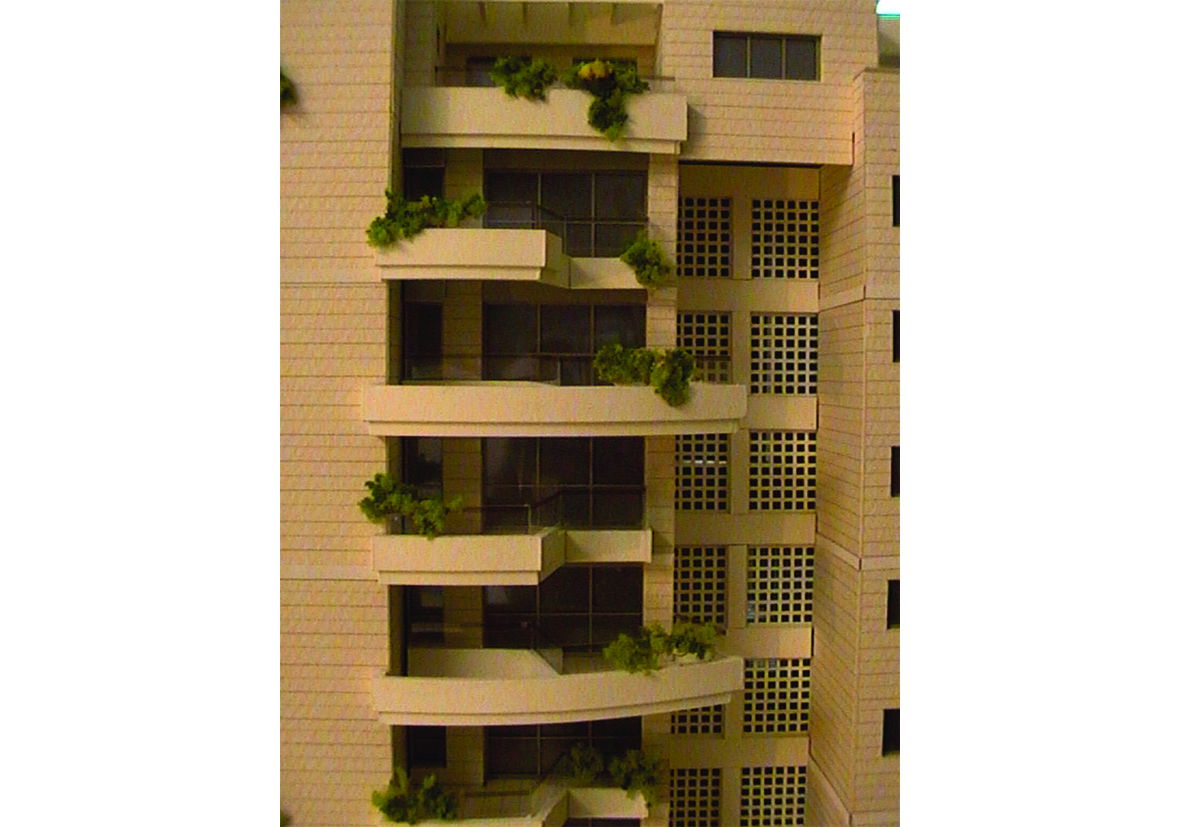
Shoham - residential building
Designing residential buildings in Shoham for Ahim Sherbat - a building company Ltd. The buildings include 18 residential units in each building, 72 residential units in total
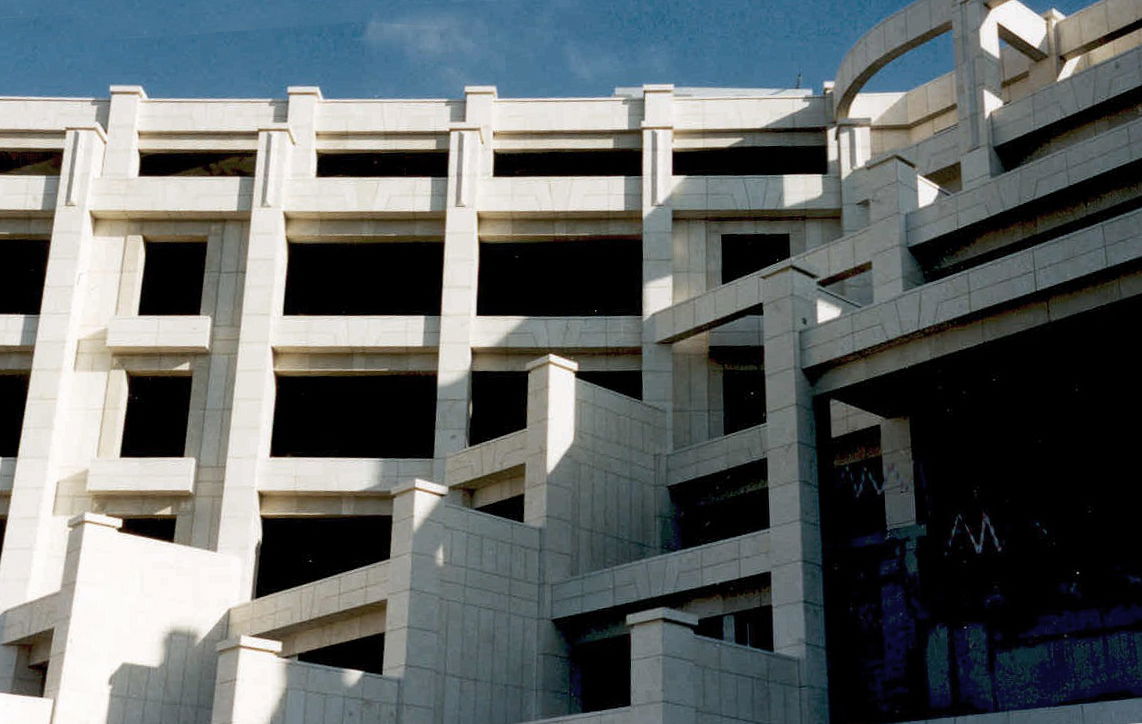
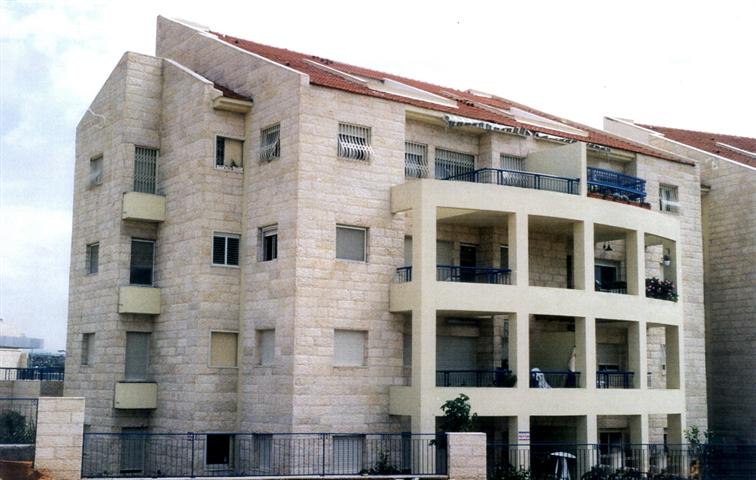
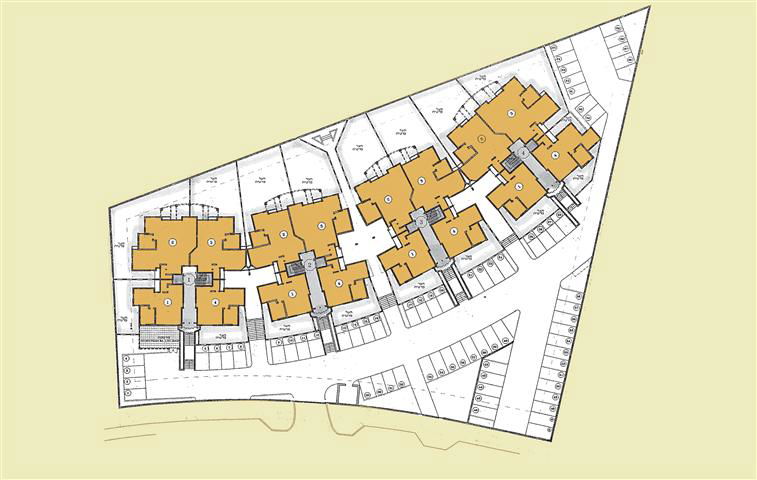
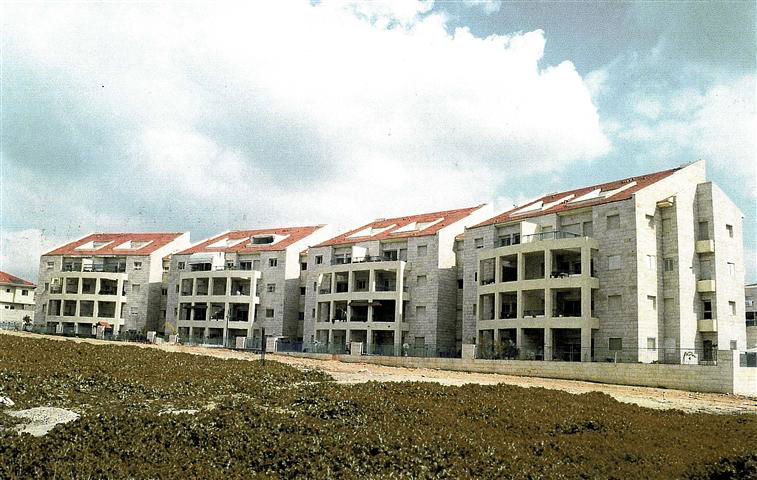
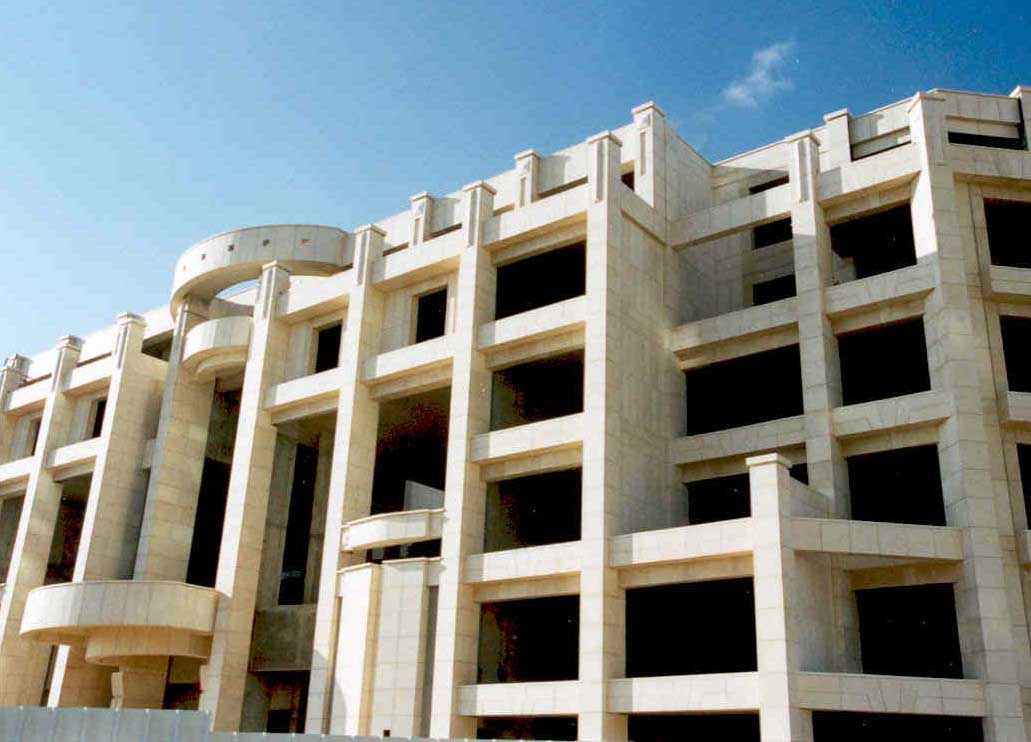
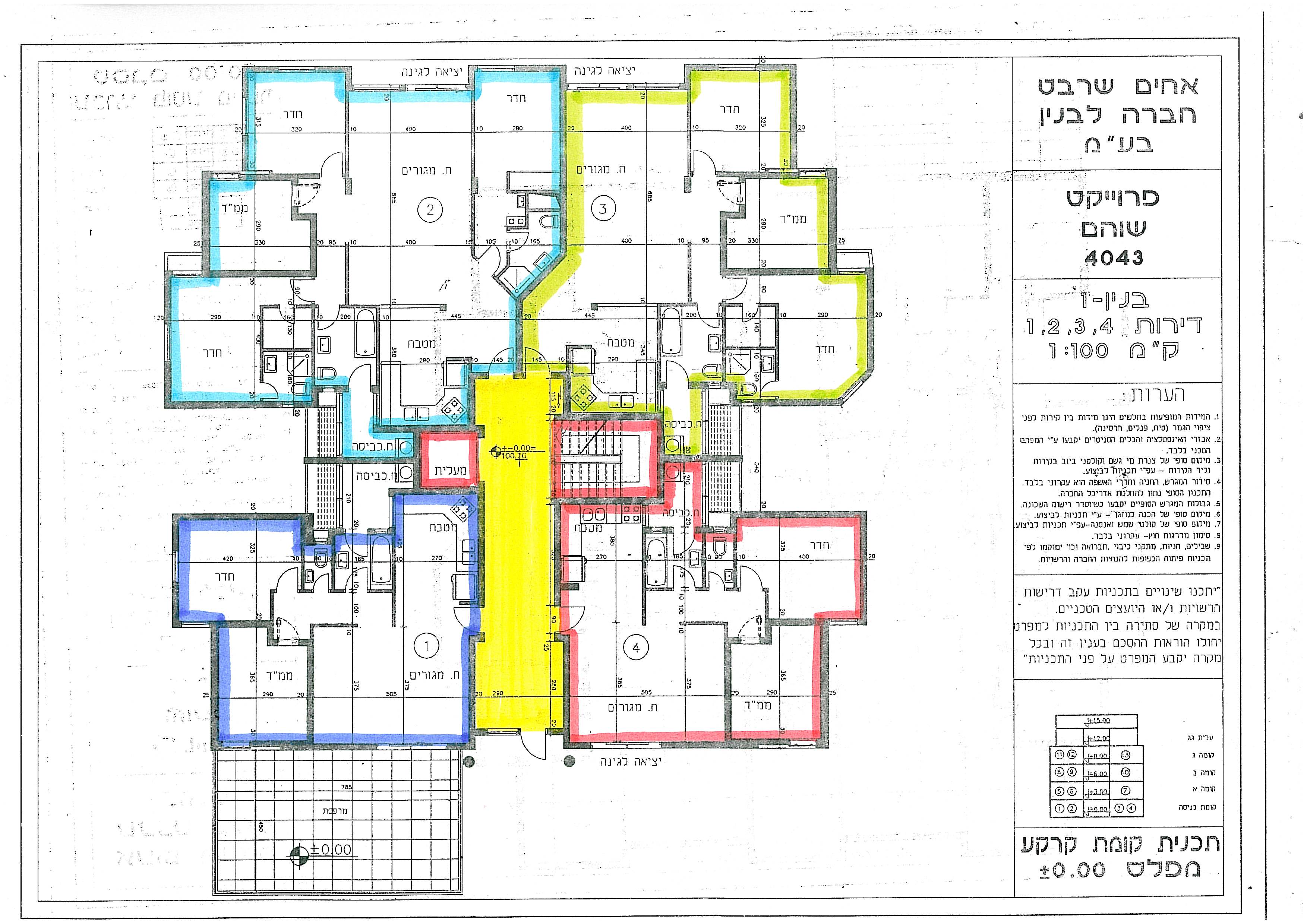
Tel Aviv - "Beit Hana" tower
Design of the "Beit Hana" tower in Tel Aviv for the Danker company. A building with 17 floors and a total of 52 housing units is built in such a way that the core of the stairs and elevators is on the inside while the apartments wrap around the core in favor of air orientations and balconies
