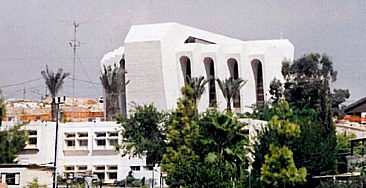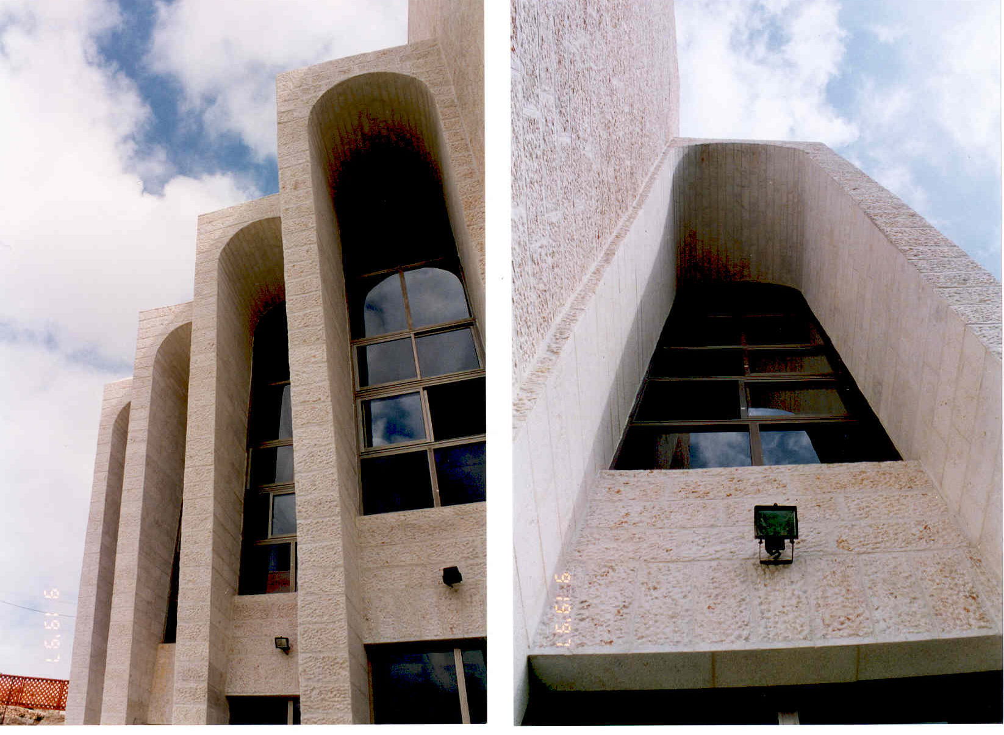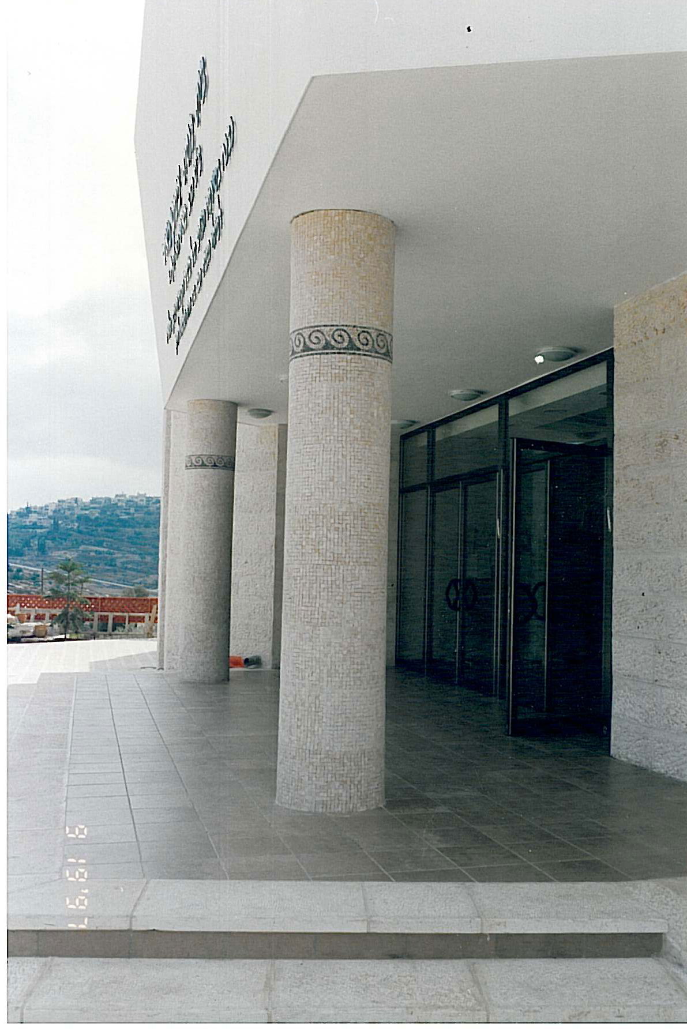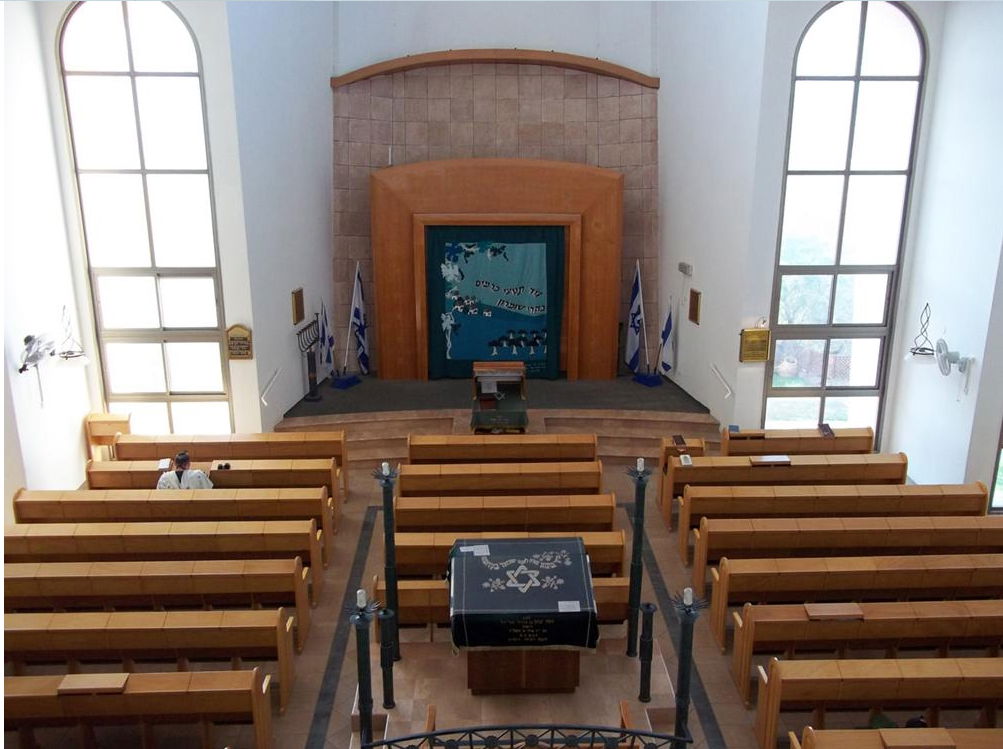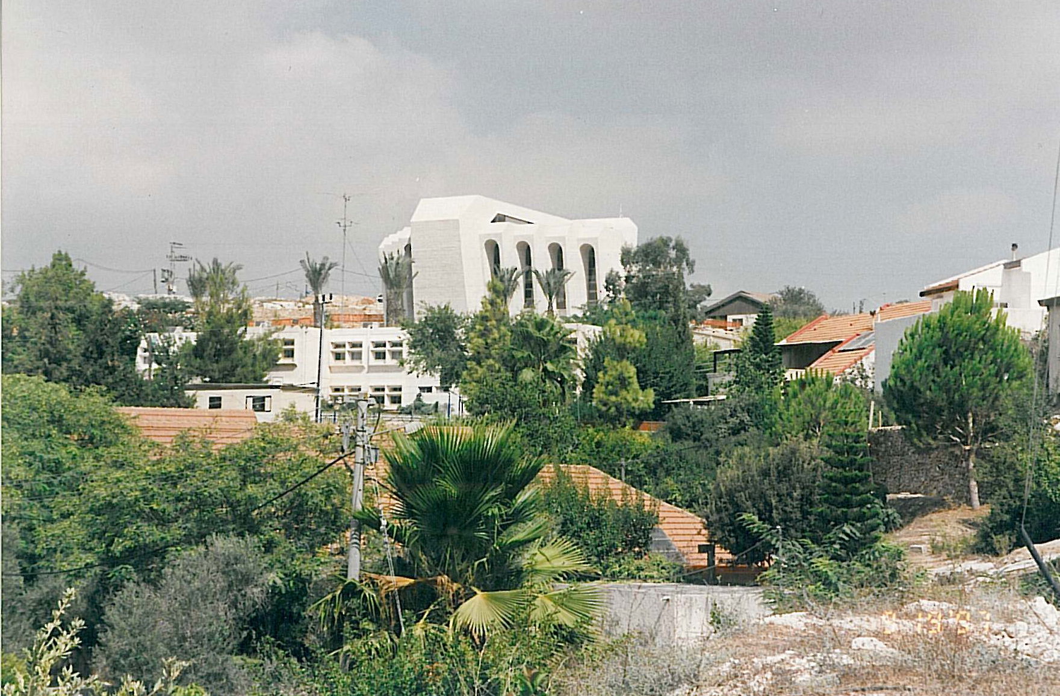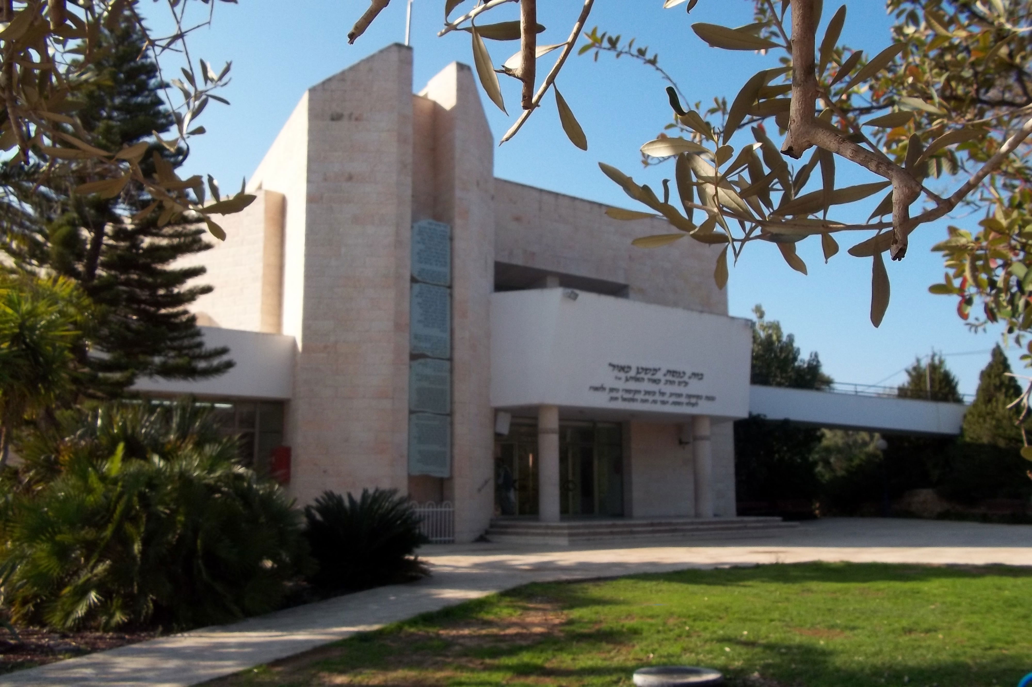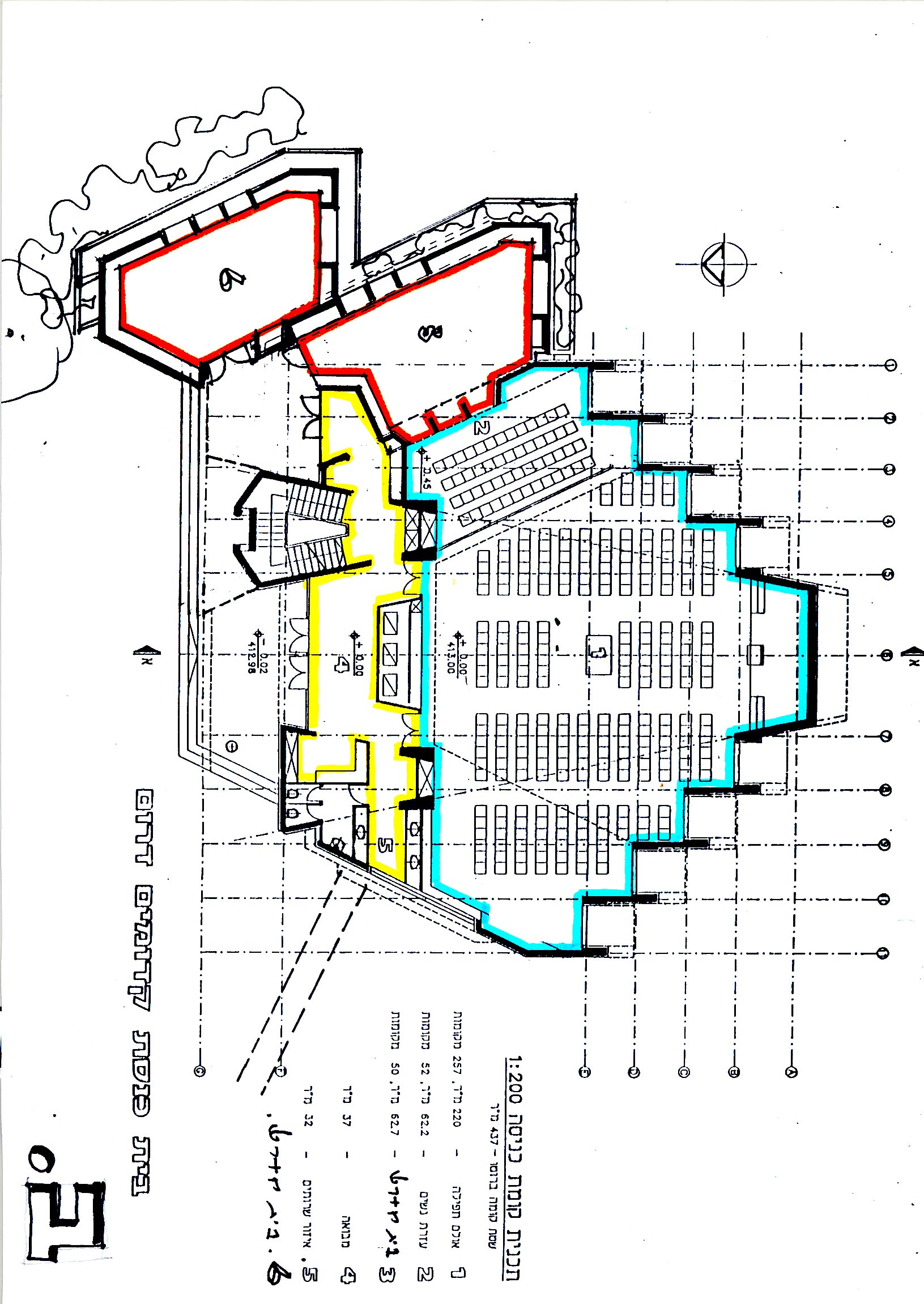29/02/2024
Bruchin - Synagogue
The synagogue in Baruchin was planned to be built in stages. In the first stage one floor, then ascending to another floor, the lower floor is adapted to become a conference hall for conferences. Then, in stages C, D, small ethnic synagogues are built where all the buildings together wrap a plaza for a community meeting after prayer. At this stage, Phase A of the overall plan has been completed, in the future the project will be completed for all phases.
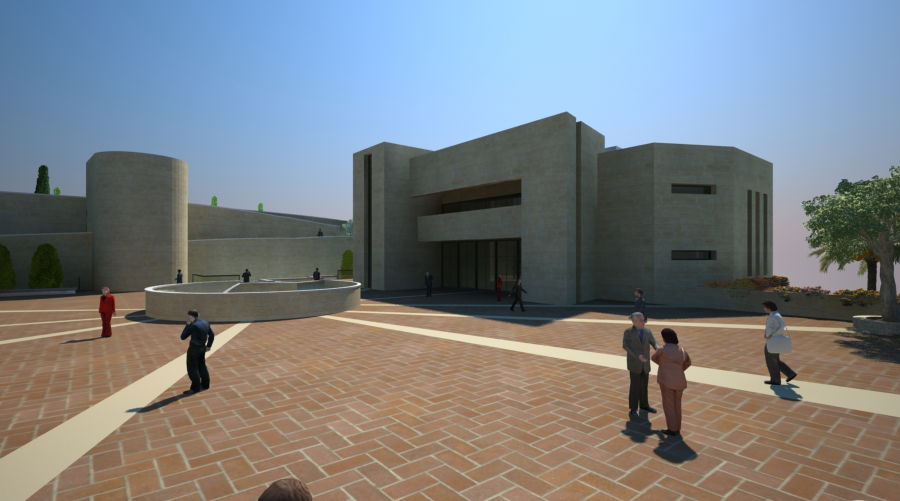
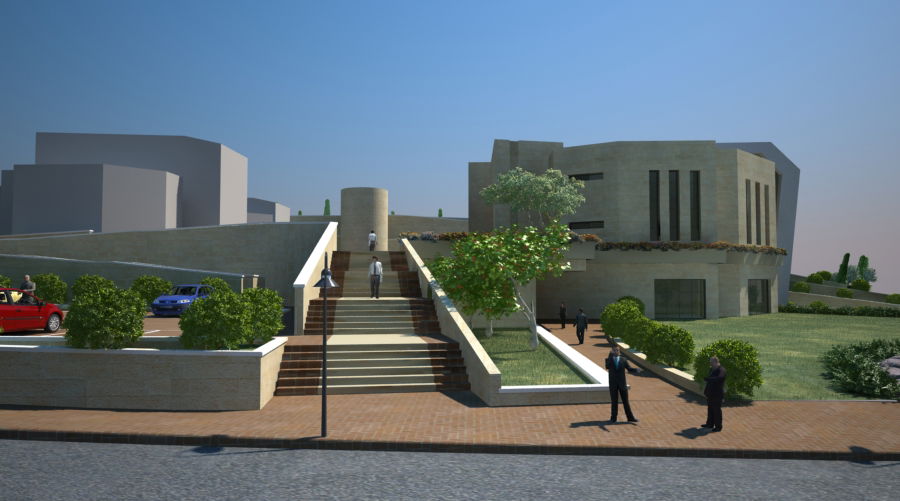
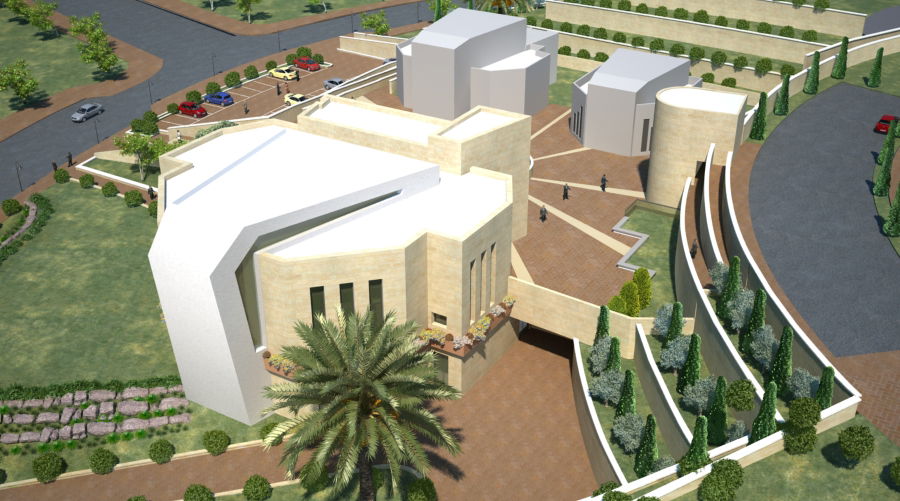
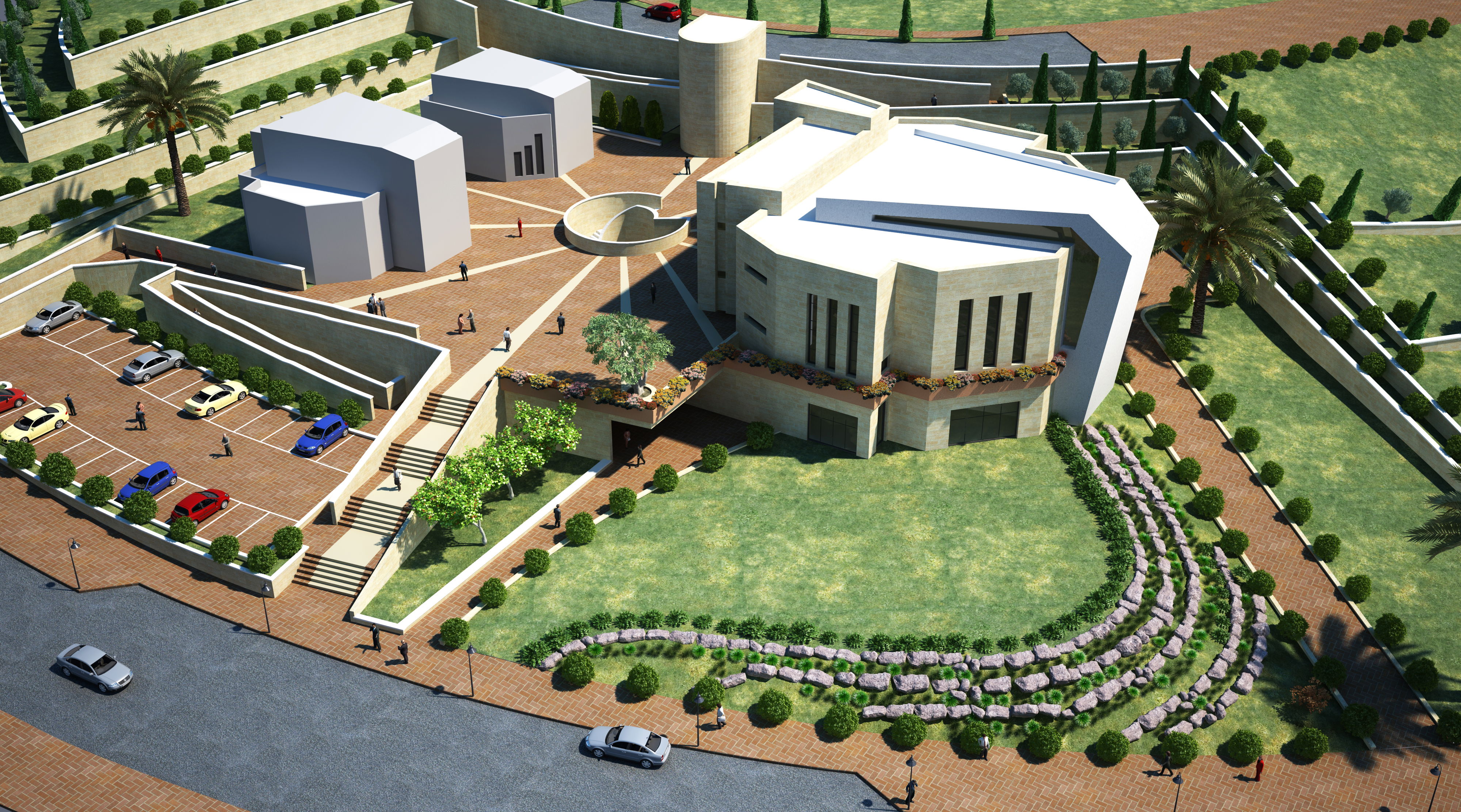
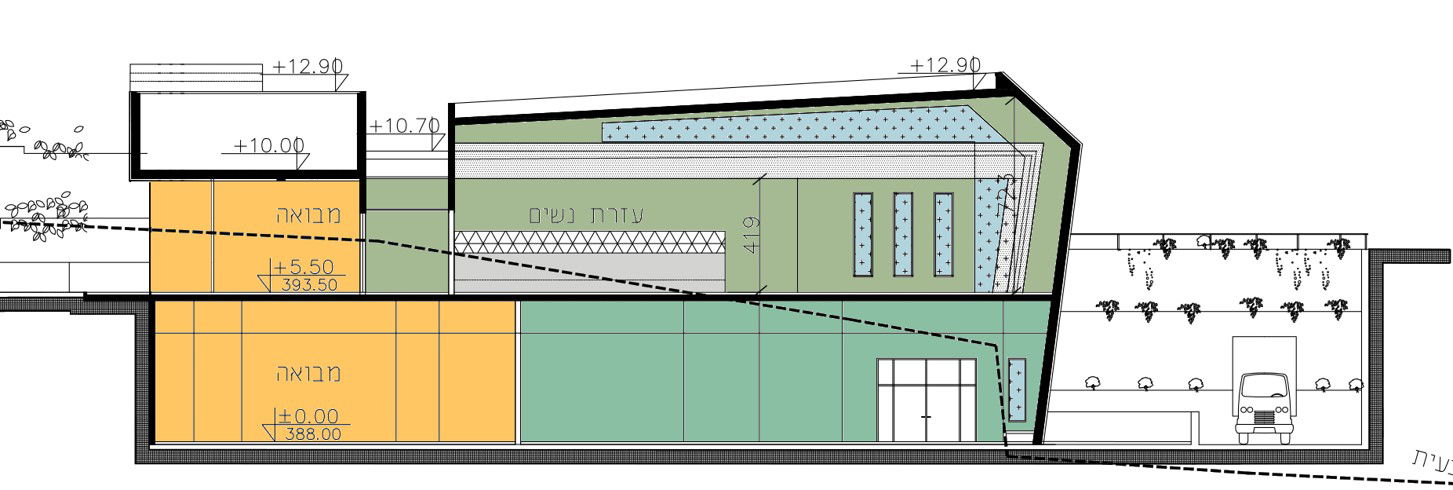
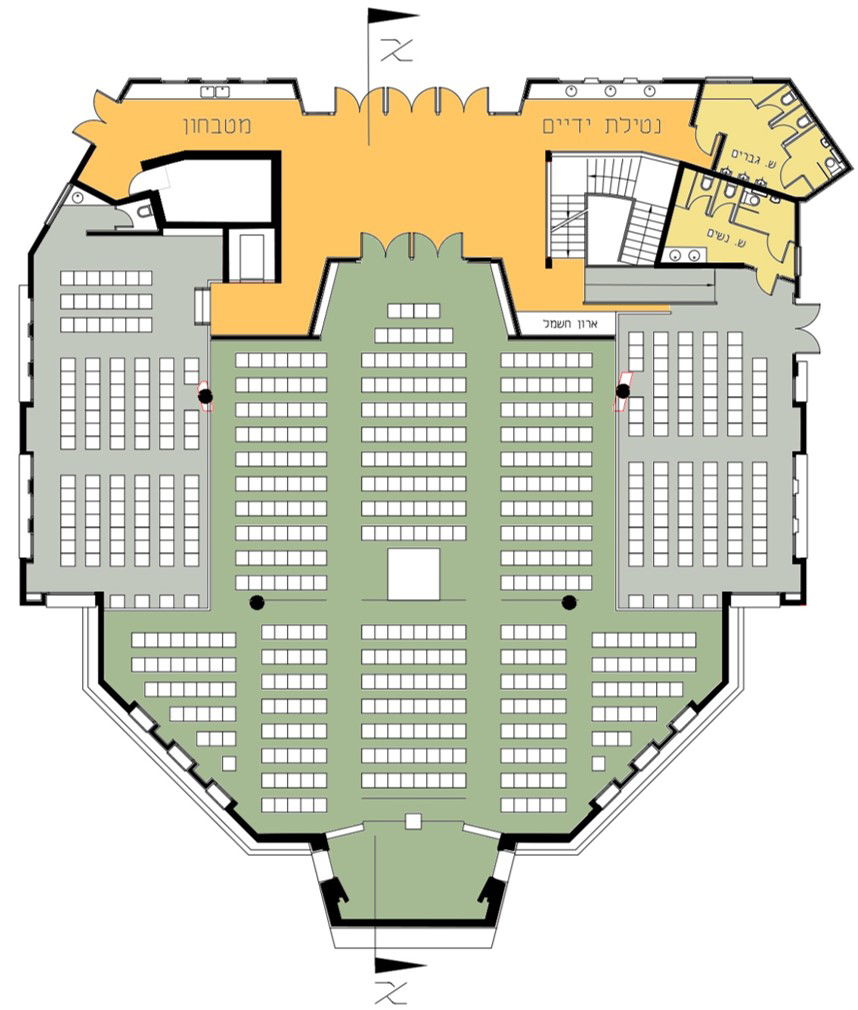
Habol Katif - "Gan Or" Synagogue
Gan Or Synagogue, in the Katif region, a synagogue with a unique design. The structure is designed as a geometric shape, where the shape is created by missing elements from the complete geometric shape, the ark is in the corner of the shape, so all the worshipers are directed like an arrow towards Jerusalem, the ark is placed with the highest ceiling in the prayer hall. The synagogue contained 200 worshipers and 90 worshipers, included a Torah library, and a rabbi's room. Unfortunately, the synagogue was destroyed by the evacuation of the Katif region.
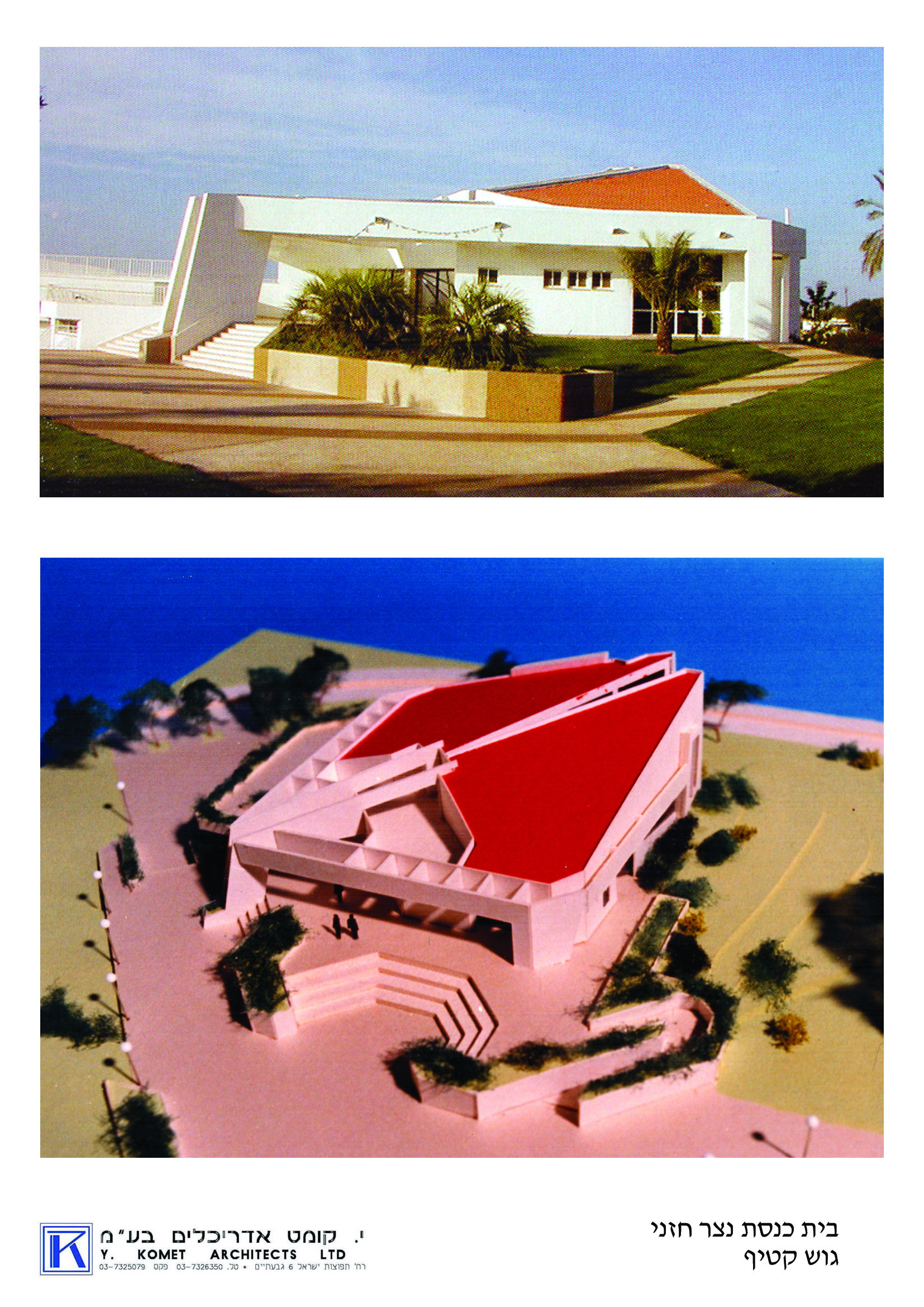
Habol Katif - Netzer Hazani Synagogue
Netzer Hazani Synagogue was designed in the area of Hevel Katif. Designed as a three-dimensional structure with a large window bringing natural light into the prayer space next to the ark, which is in the highest area of the building. The entire building is directed in the direction of prayer, so that the direction of Jerusalem can be identified already outside the building, the building served as an important public building in the settlement of Netzer Hazani, unfortunately the synagogue faces Gush Katif. The building contained 190 worshipers and about 90 worshipers, annex rooms for kiddush on community Saturdays.
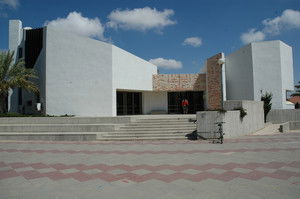
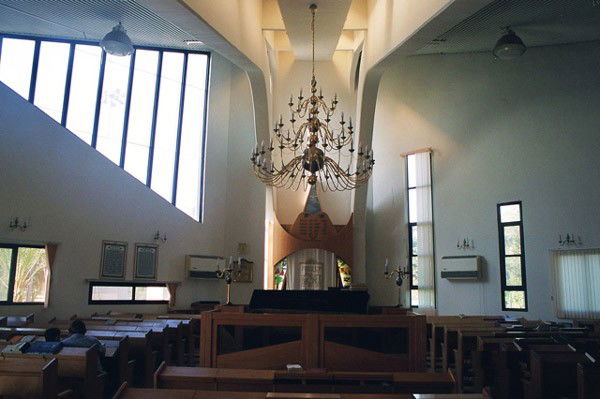
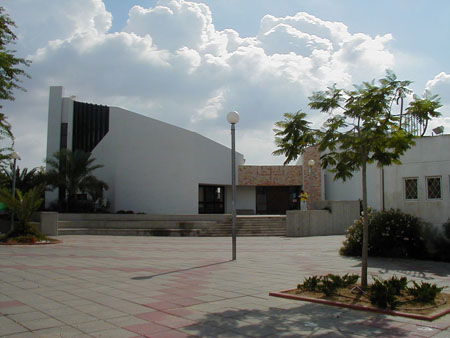
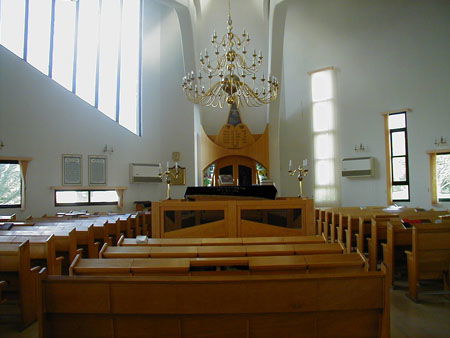
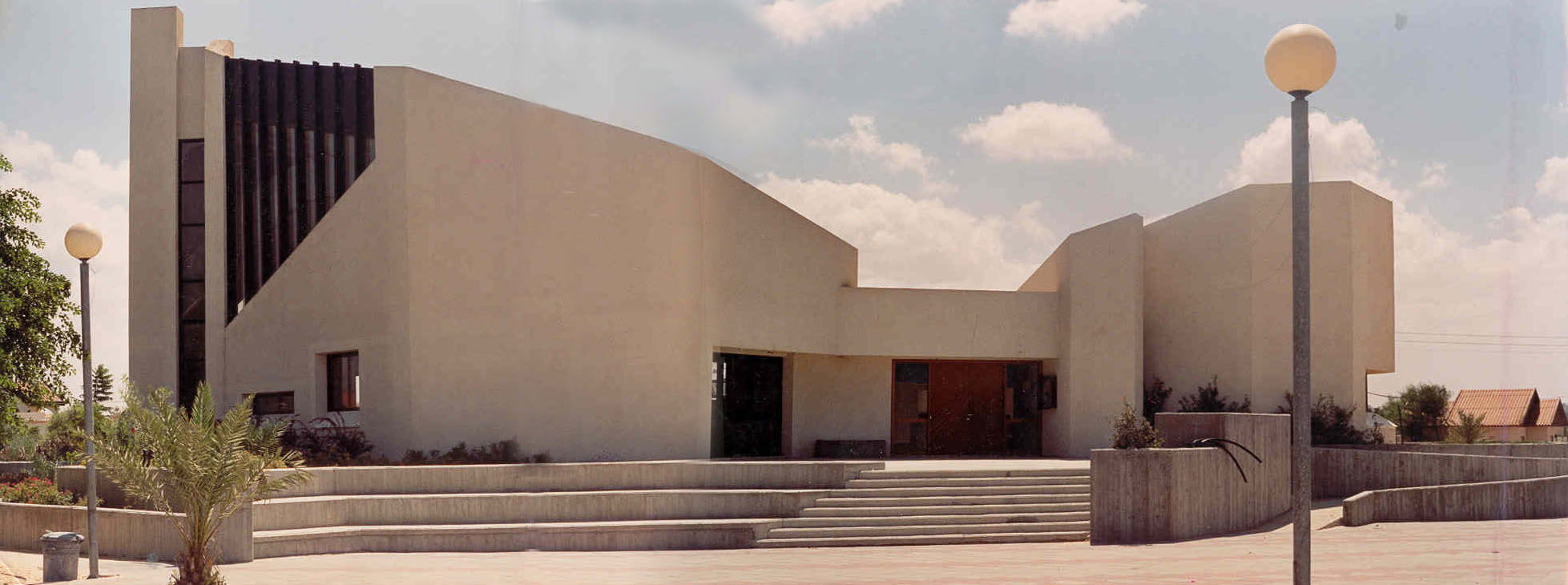
There - a synagogue
Planning a synagogue in Belshem. Modern design, a building that was adapted to the route of the ground - a celebration hall below, with a neat service courtyard and a separate entrance to the two levels. Playing in natural light and at the heights of the prayer hall.
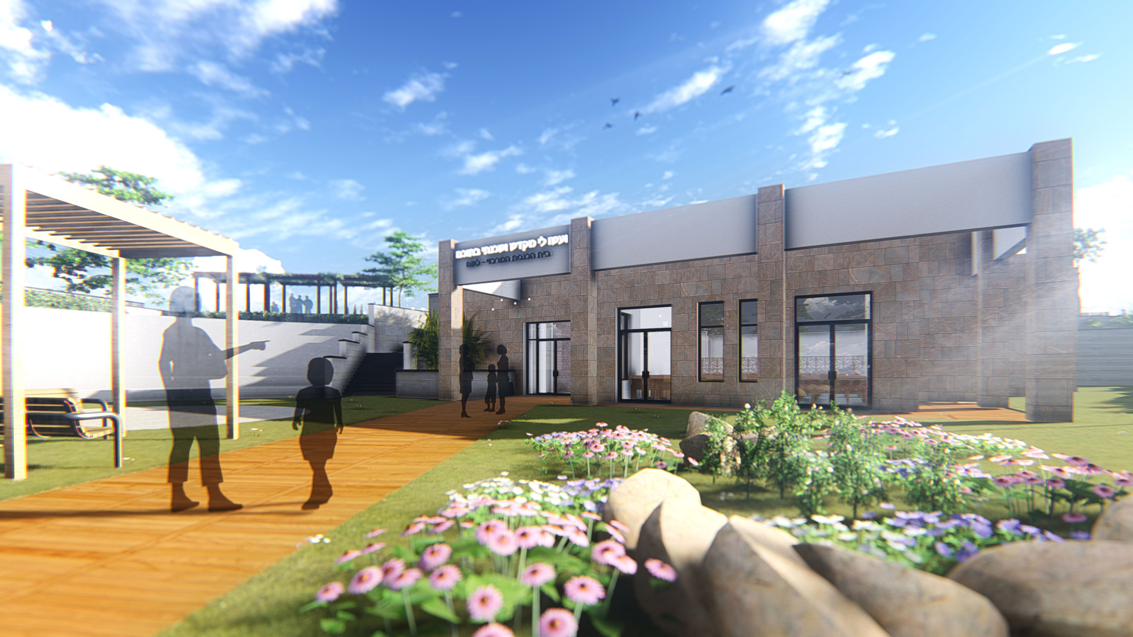
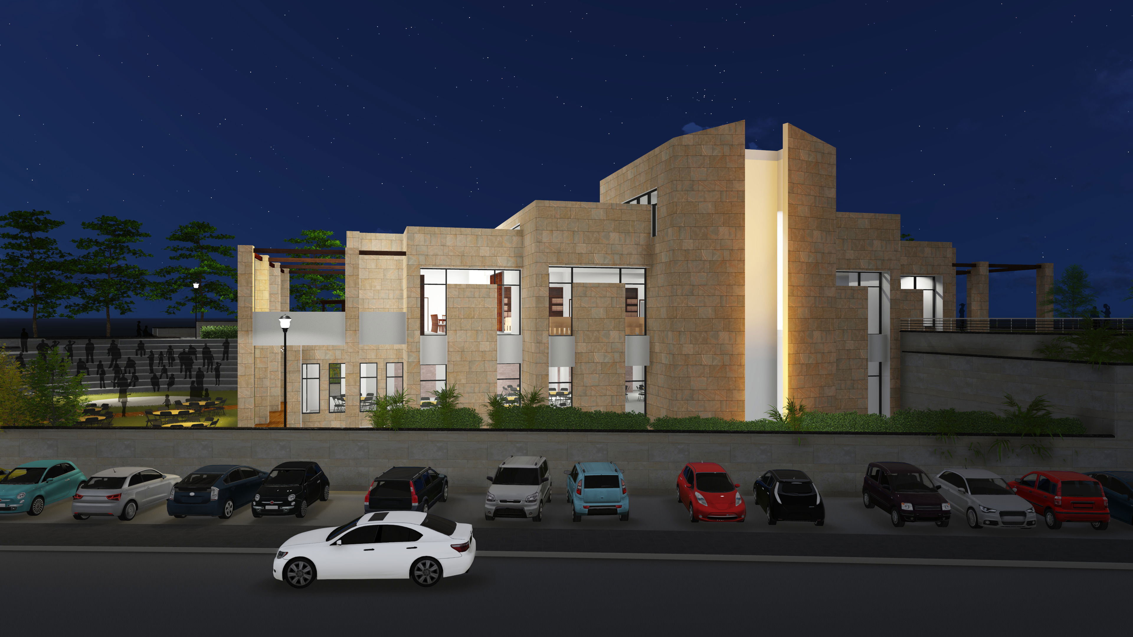
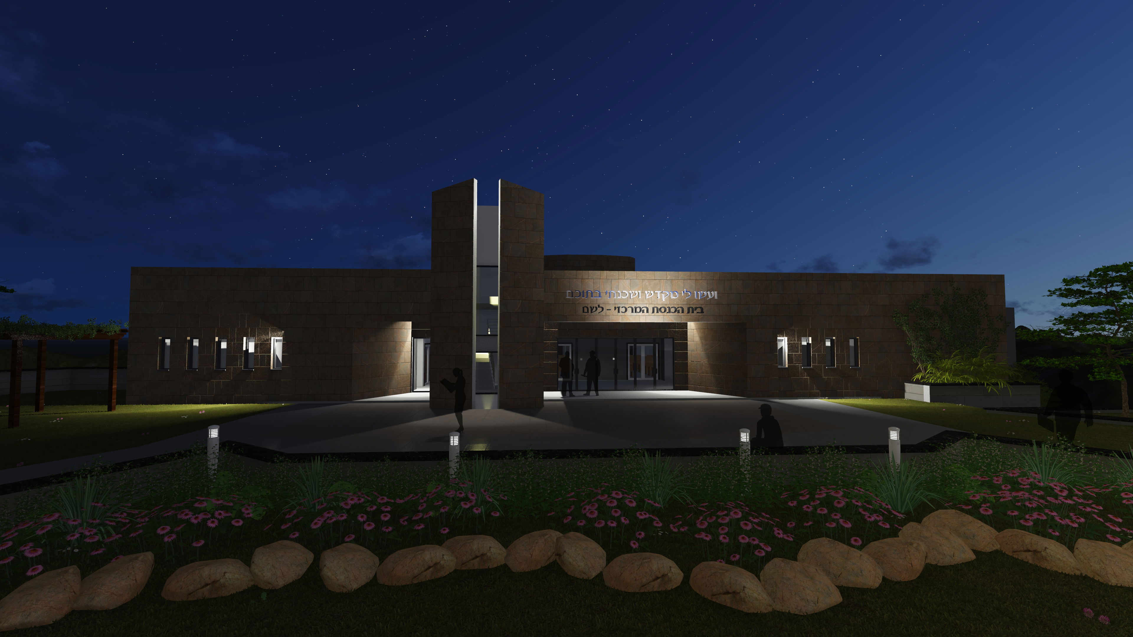
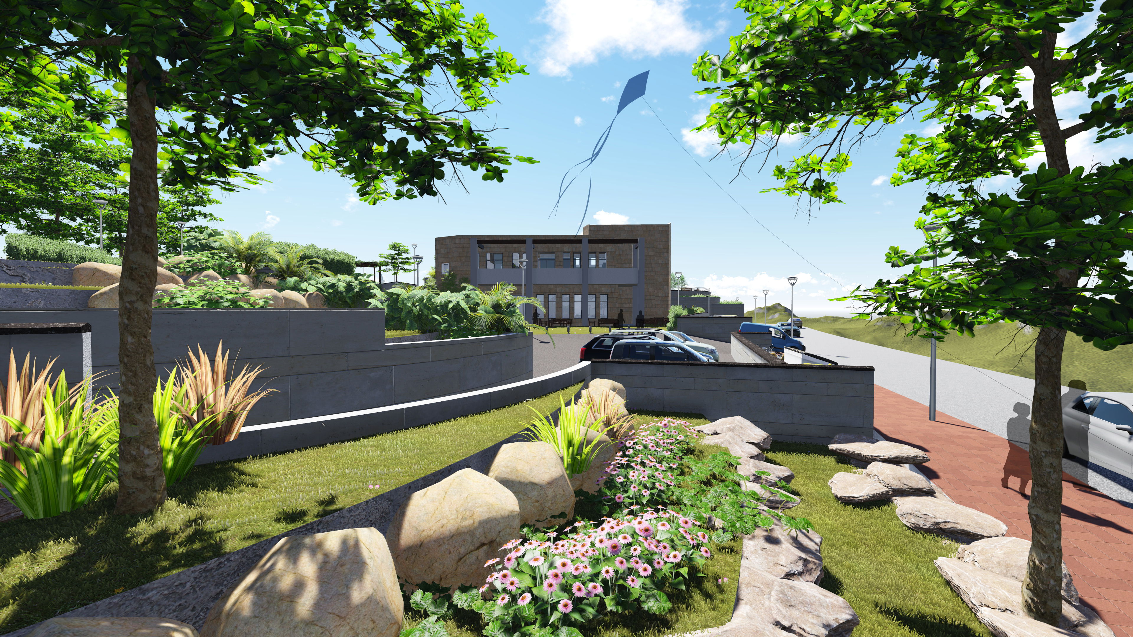
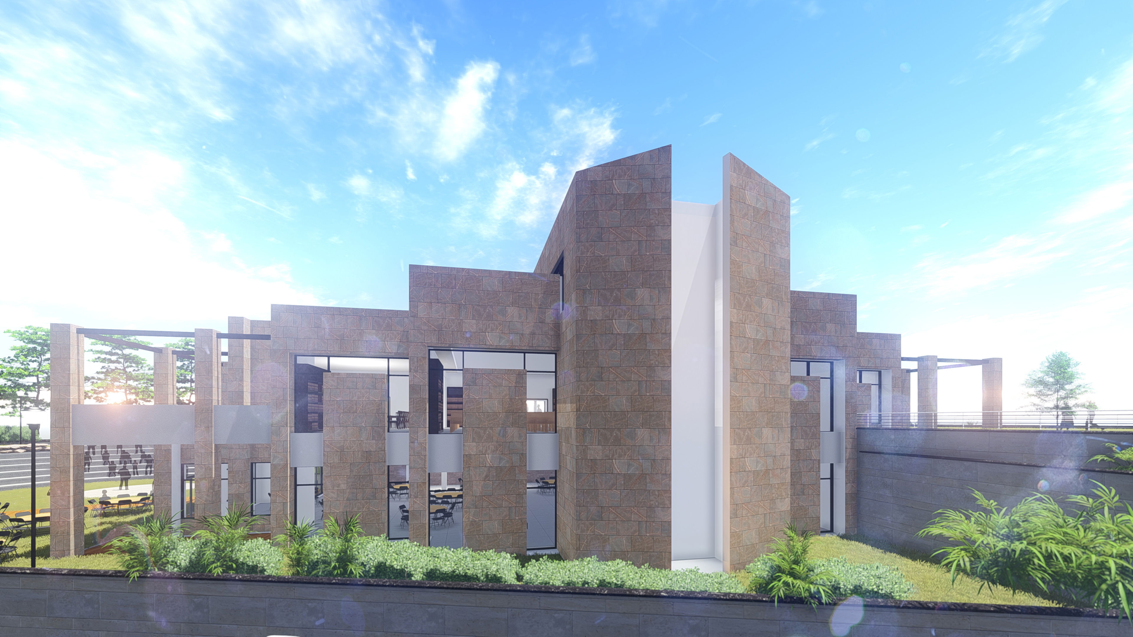
Moshav Zoraim - the "Sowers" Synagogue
The Zorim Synagogue is the main synagogue in Moshav Hazorim in the north. The idea of the project is a structure that describes a plow, from the verse "The seeds in tears will be reaped" The structure contains 300 places for worshipers, 150 places for worshipers, a large room, an option to enlarge for another 150 worshipers, a multi-purpose hall for events, a Sukkot area. The building was designed to connect to an existing synagogue building next to it.
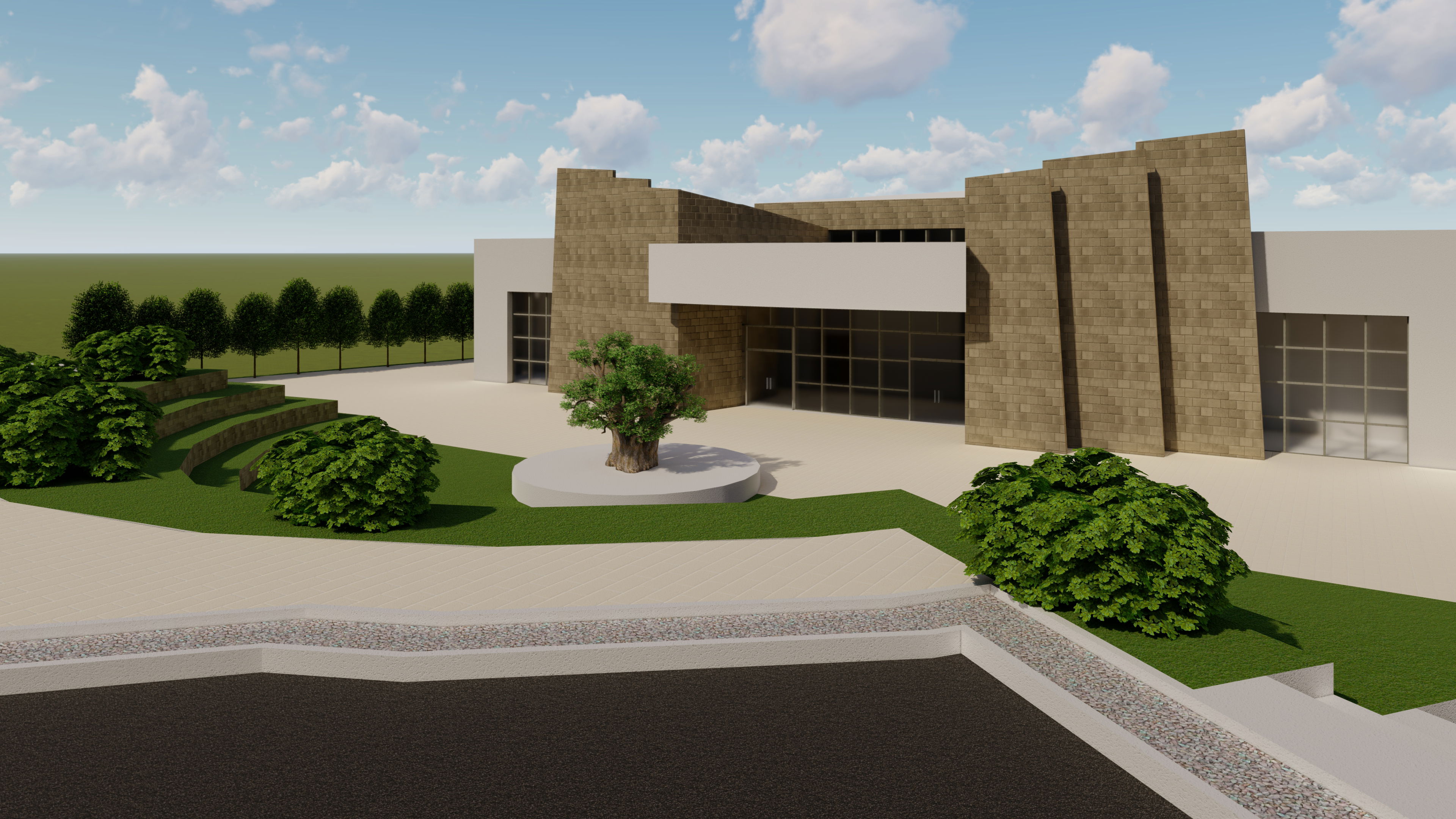
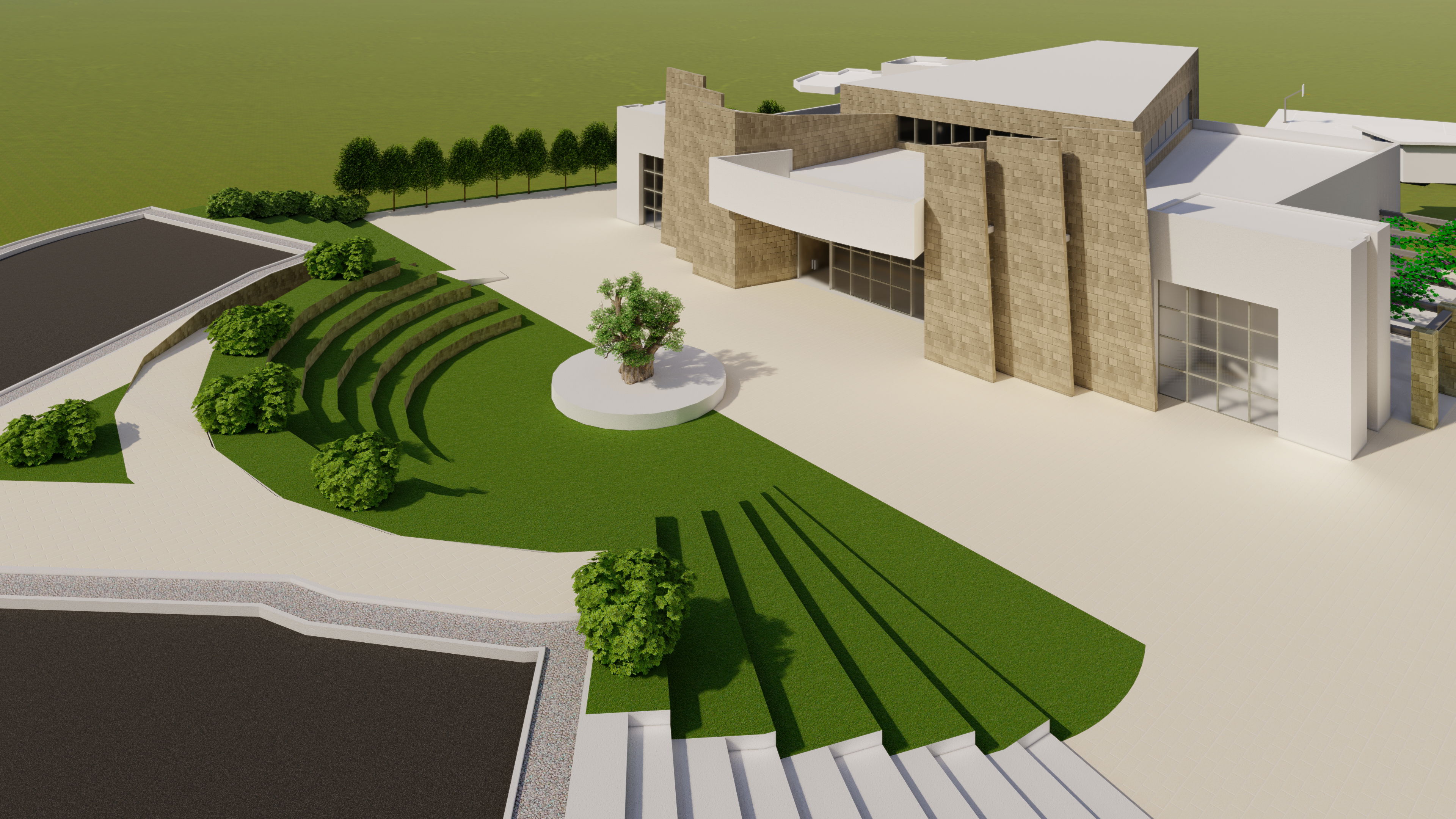
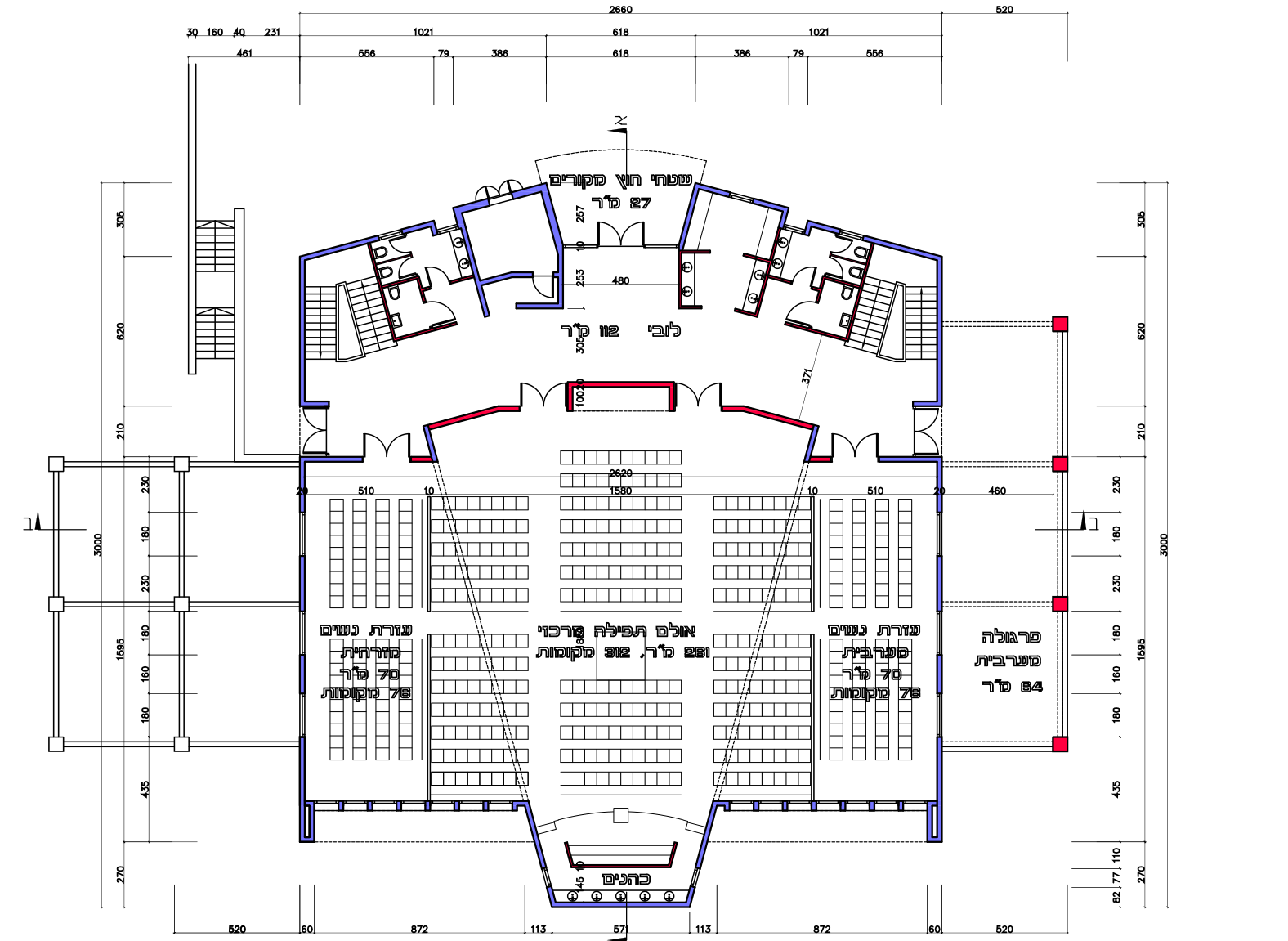
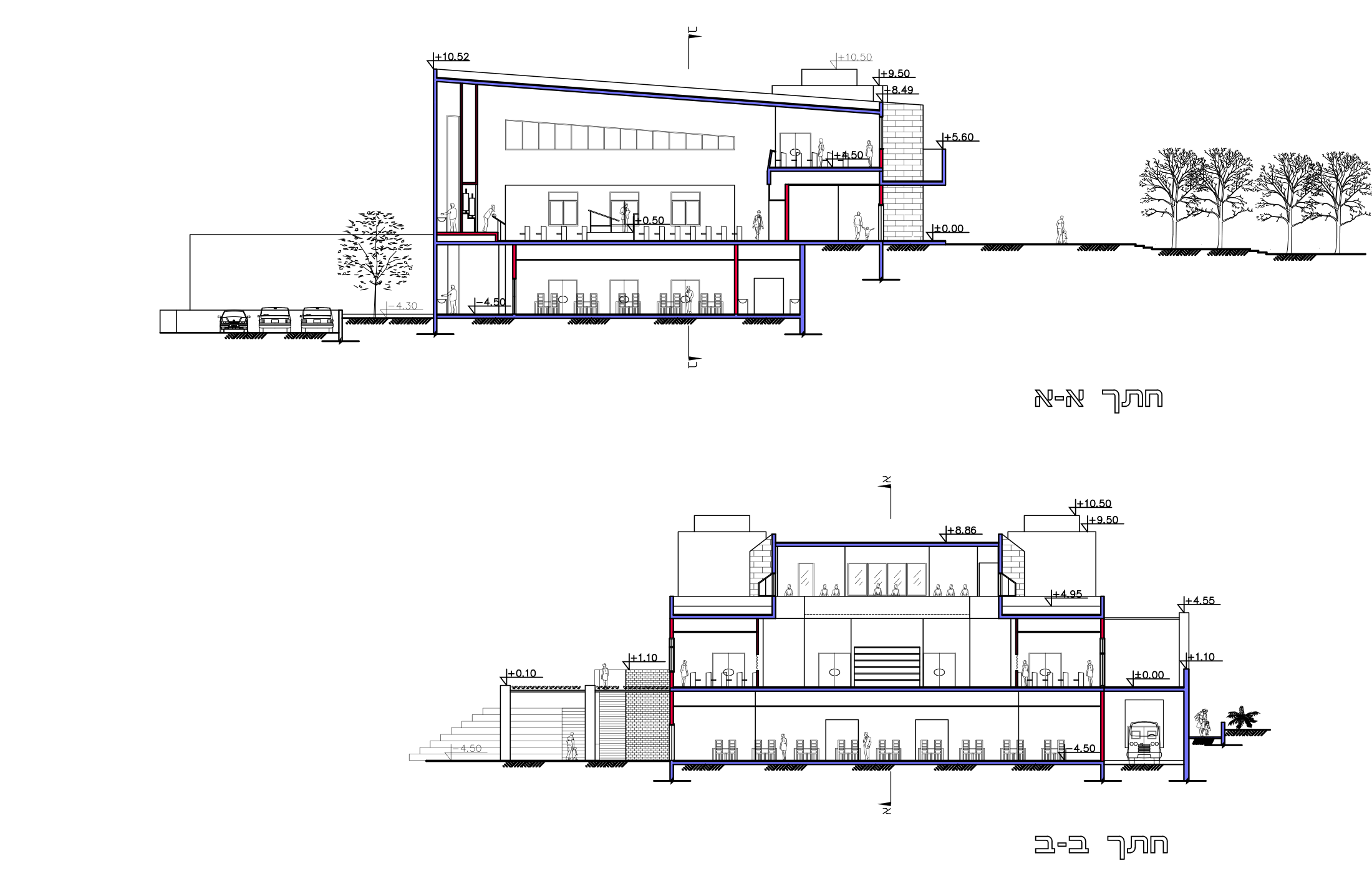
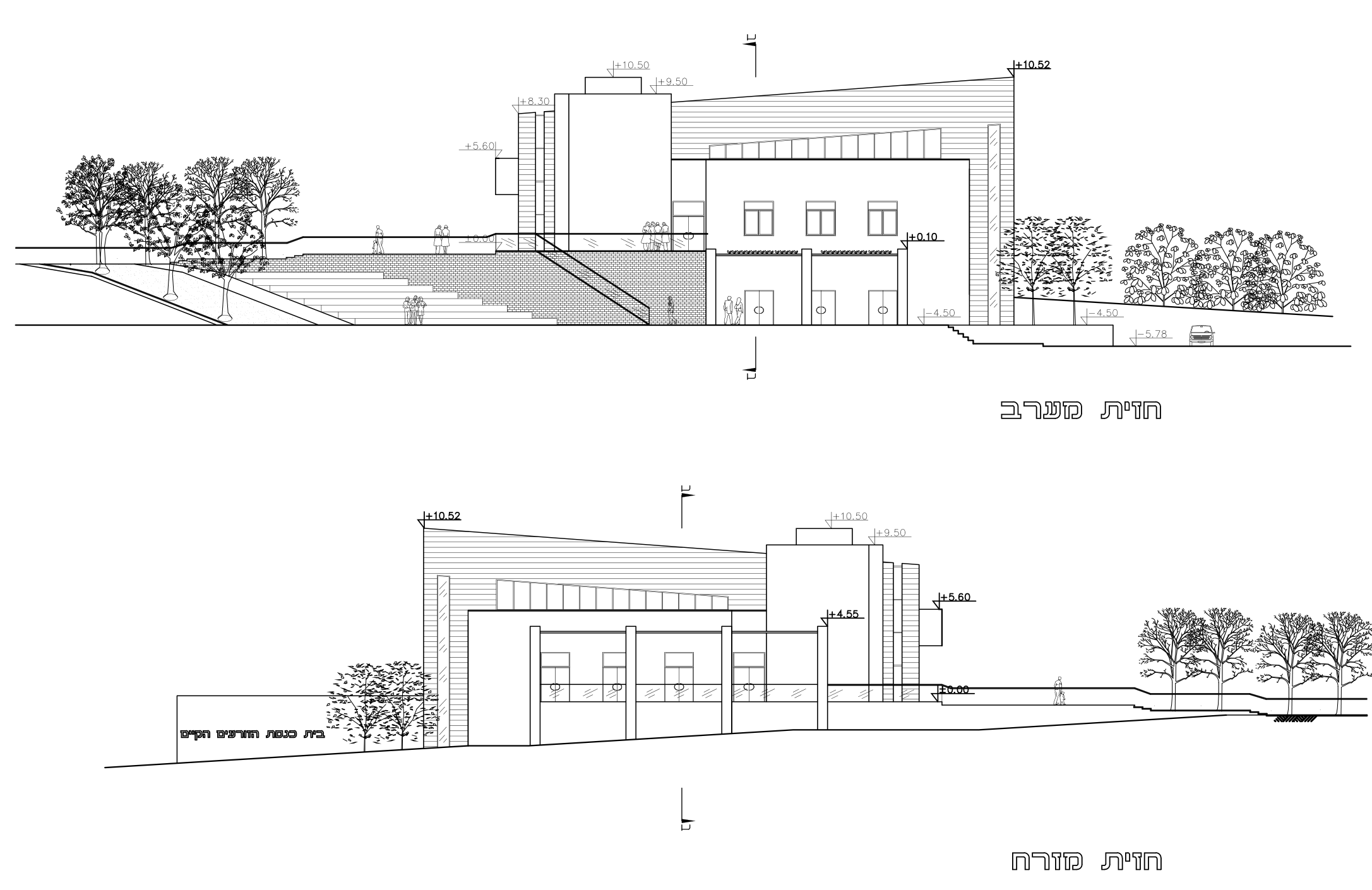
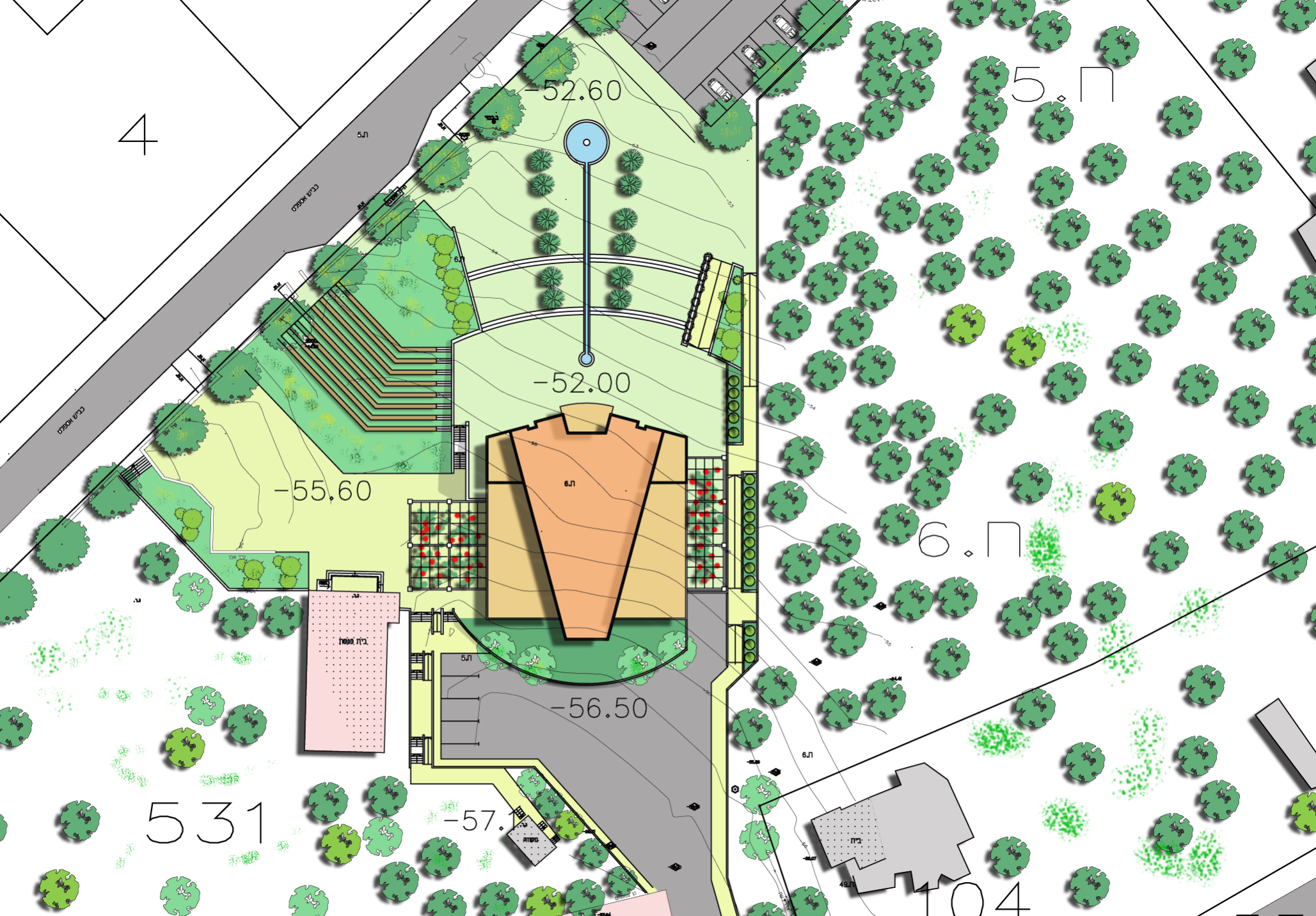
Moshe Tsafaria - Synagogue
We participated in a competition invited to give an option to design a new synagogue in Moshav Tzafria. The synagogue is supposed to replace the existing one in Moshav for many years. We gave an option that creates besides the synagogue a central public space for the moshav, along with buildings that are adjacent to the synagogue, the location of the synagogue at the entrance to the moshav allows it to be a significant component in creating the community and common space in the moshav.
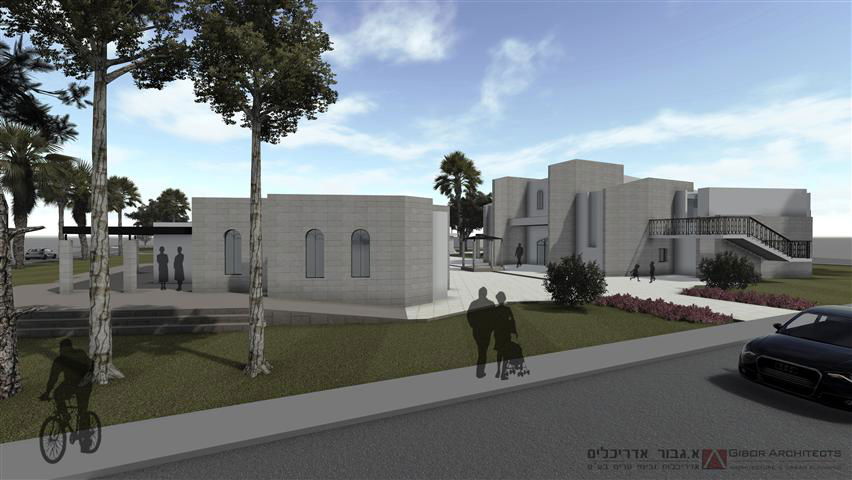
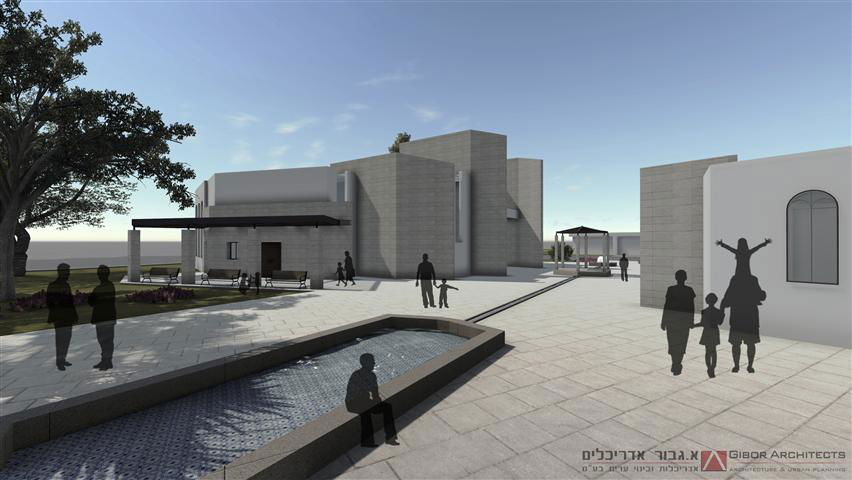
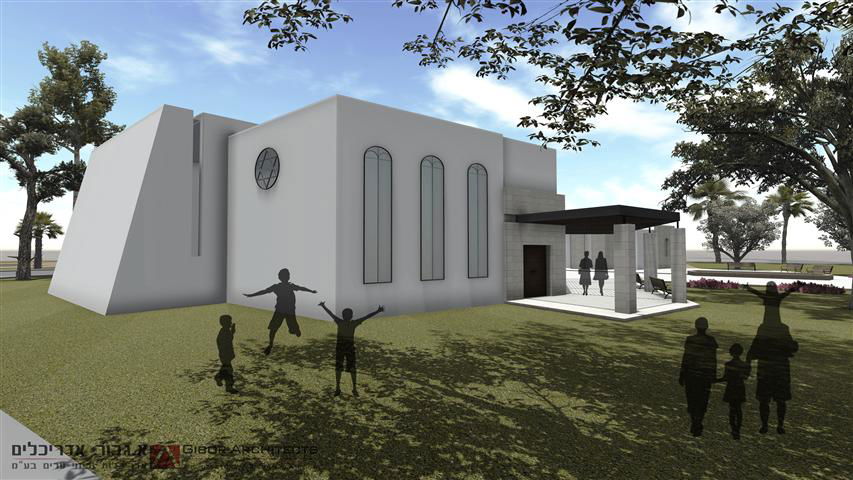
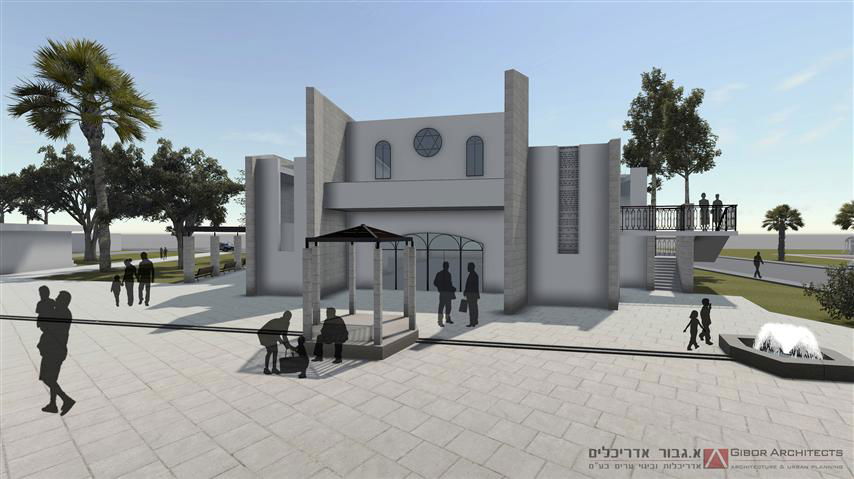
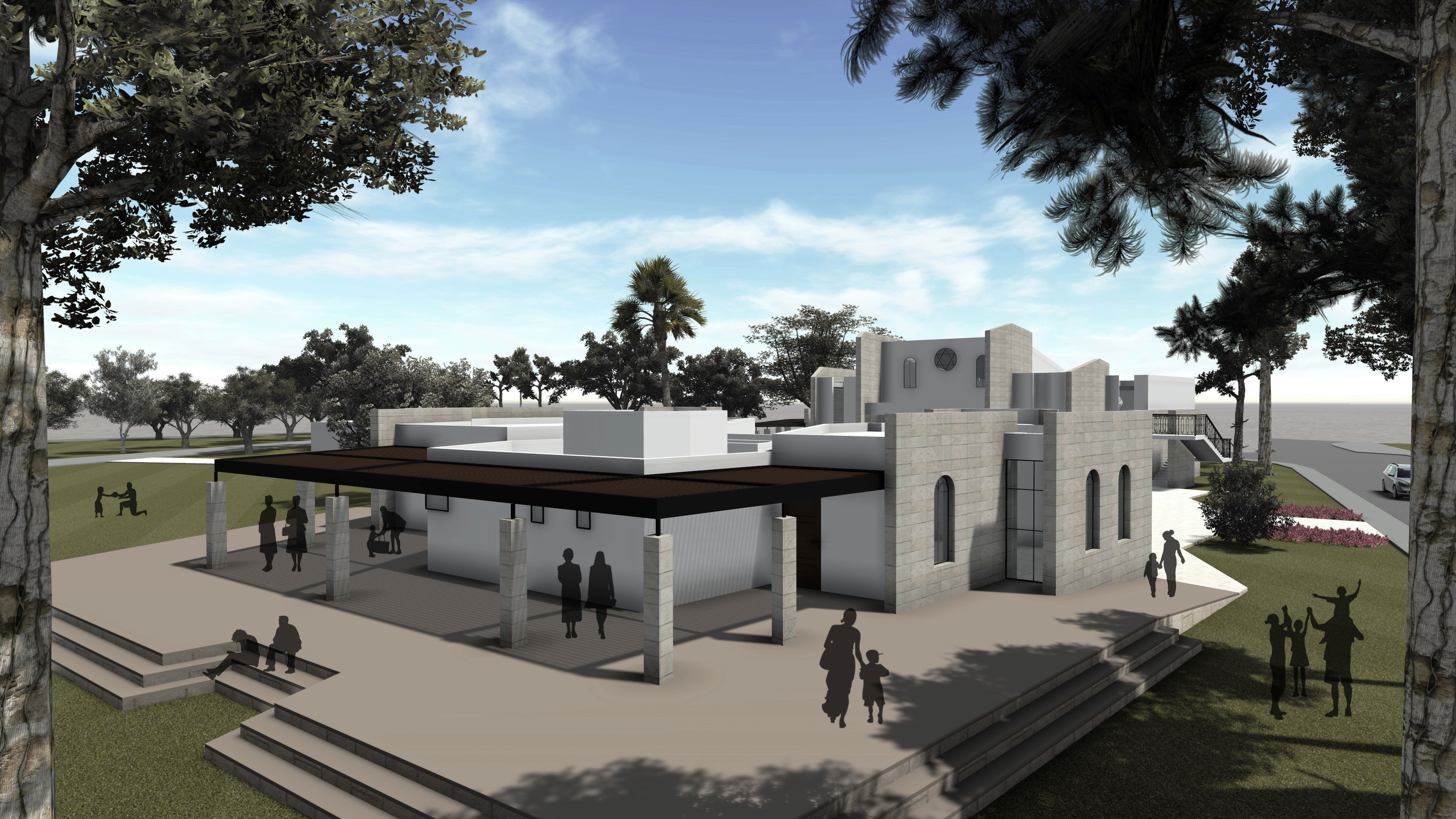
Upper Nazareth, Mount Yona - Mikve
Hope for women on Mount Yonah in Upper Nazareth, at the invitation of the municipality and the Ministry of Housing. The building has 12 quality cells, 2 immersion cisterns according to the kosherness of Chabad, a bridal room, a balanit, the mikveh has undergone rigorous tests, and will be inhabited in 2019.
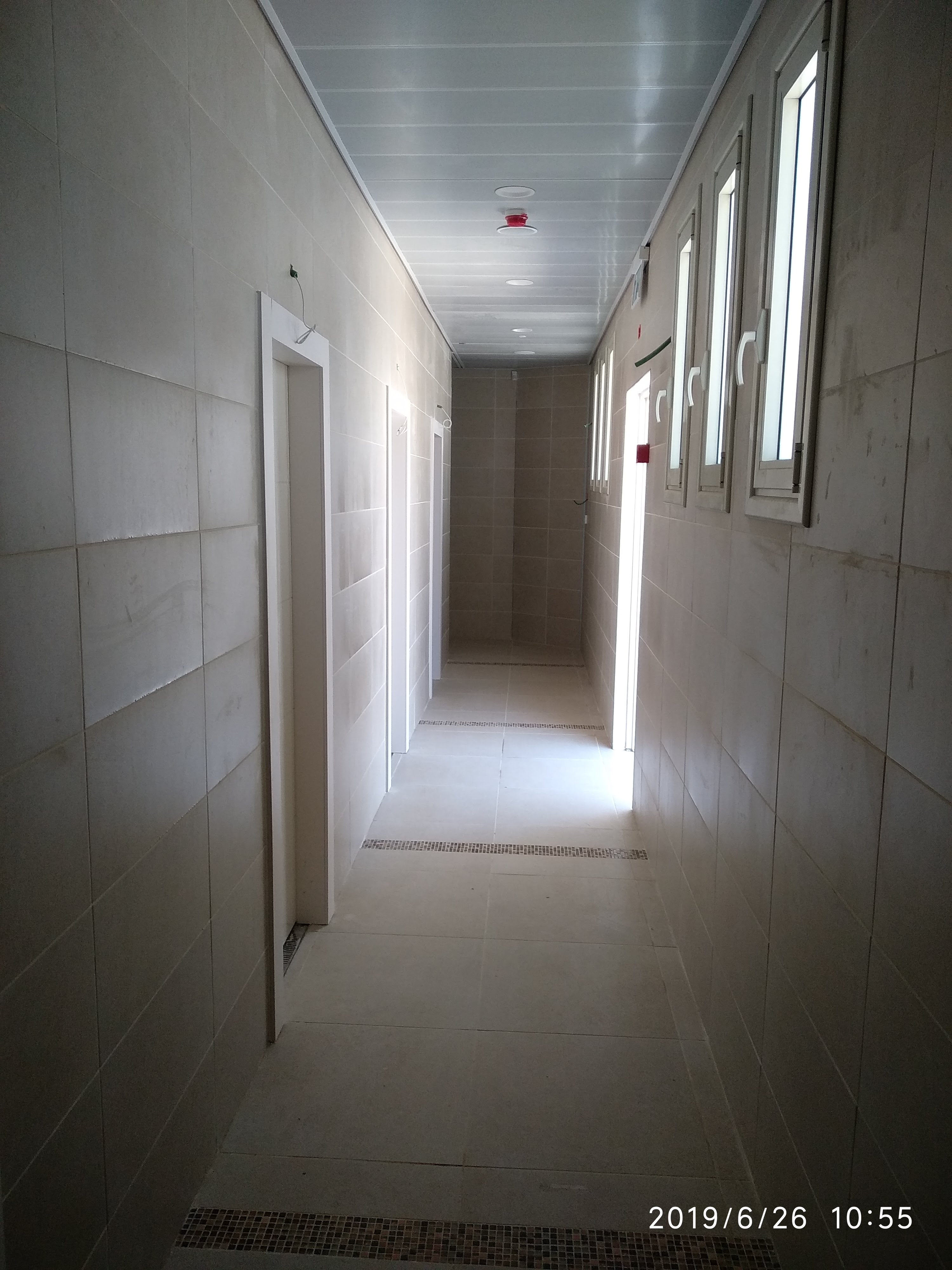
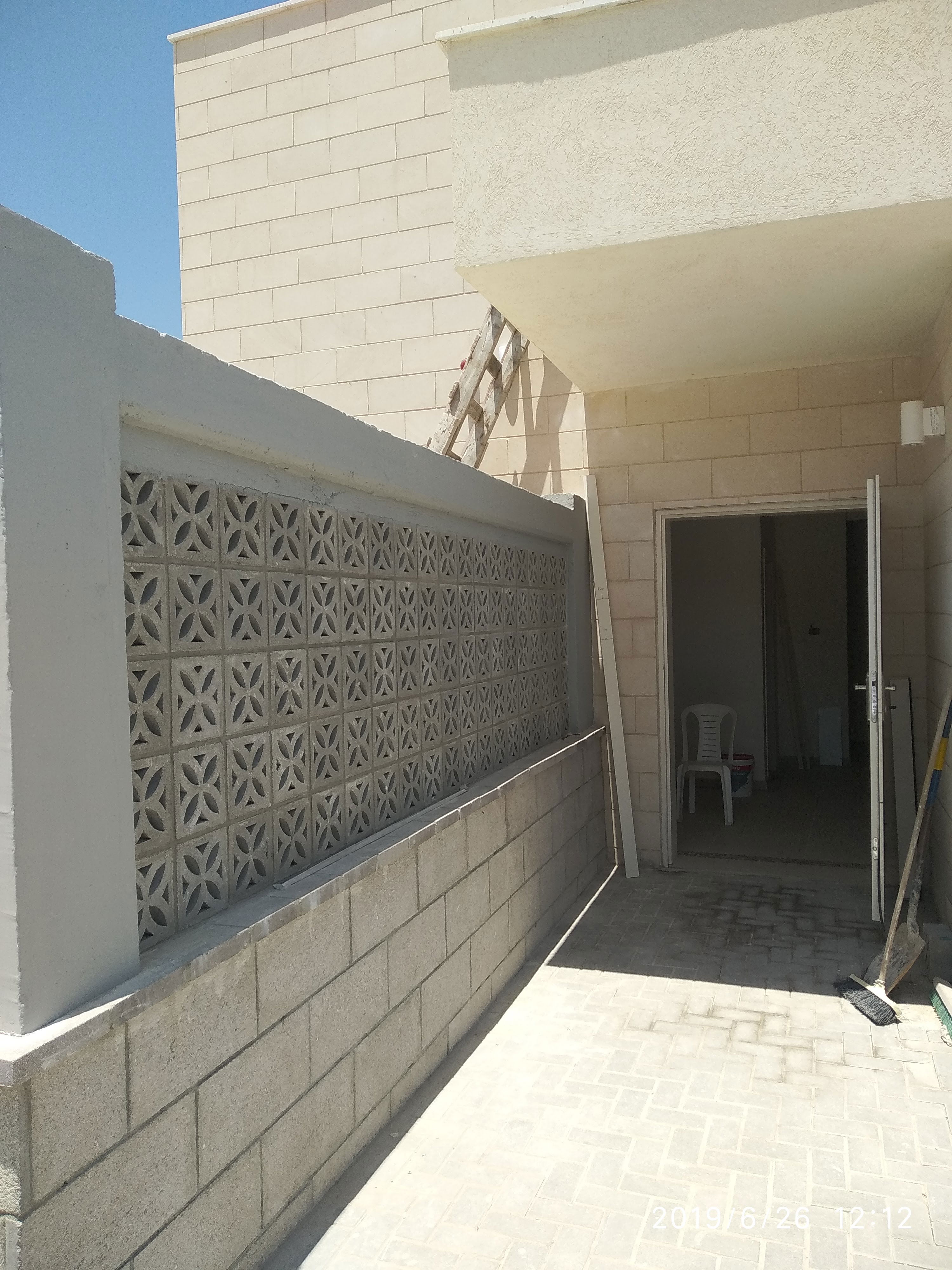
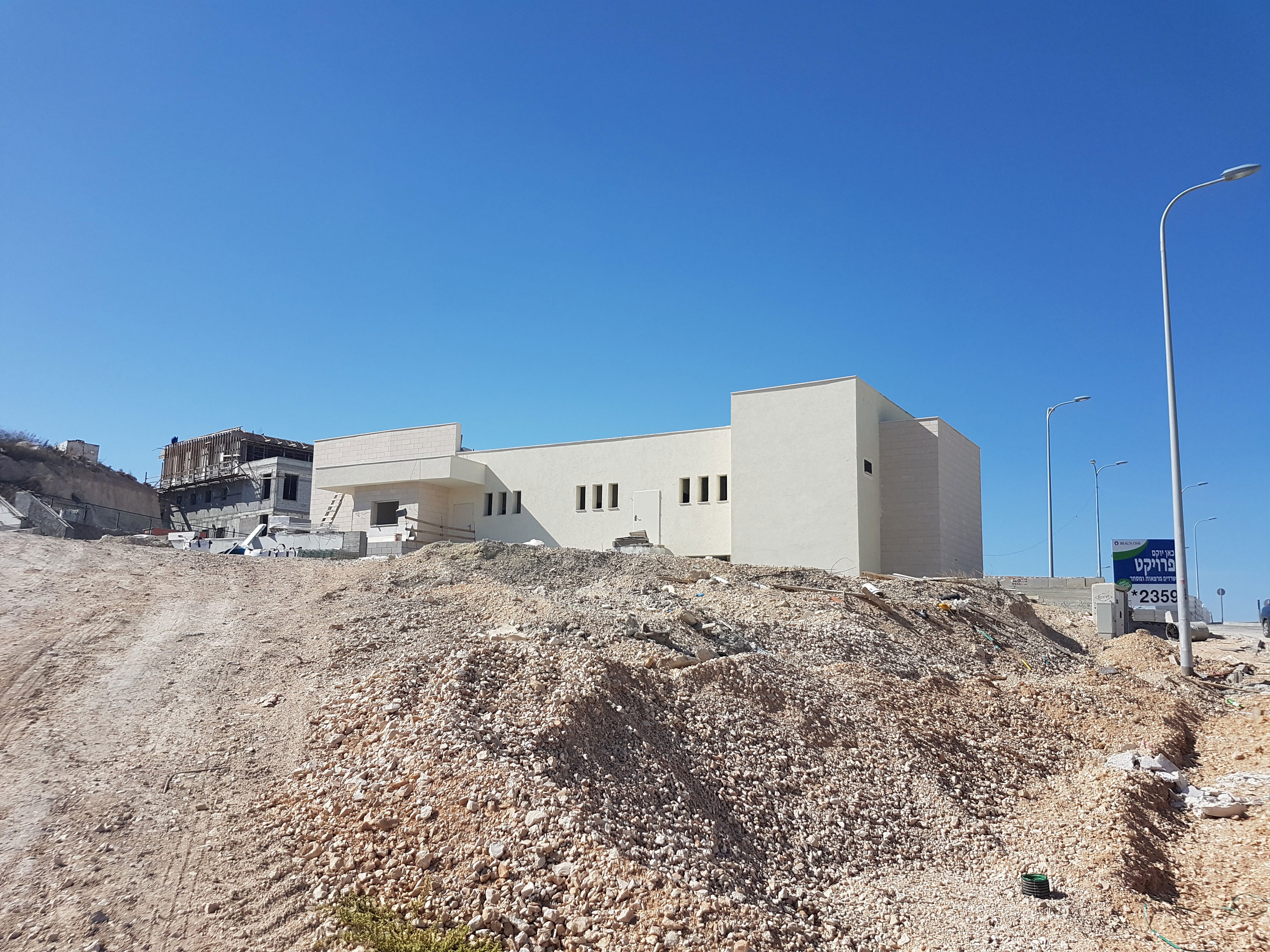
Ataret - Synagogue
Ateret Synagogue, a central synagogue that includes a commercial area on the ground floor. The synagogue contains 250 places for worshipers and 120 places for worshipers, in addition the building contains 3 prayer halls for 3 different prayer versions: Spanish version, Spanish version and Yemeni version, each prayer space is designed according to the preferred seating style for the worshiper population.
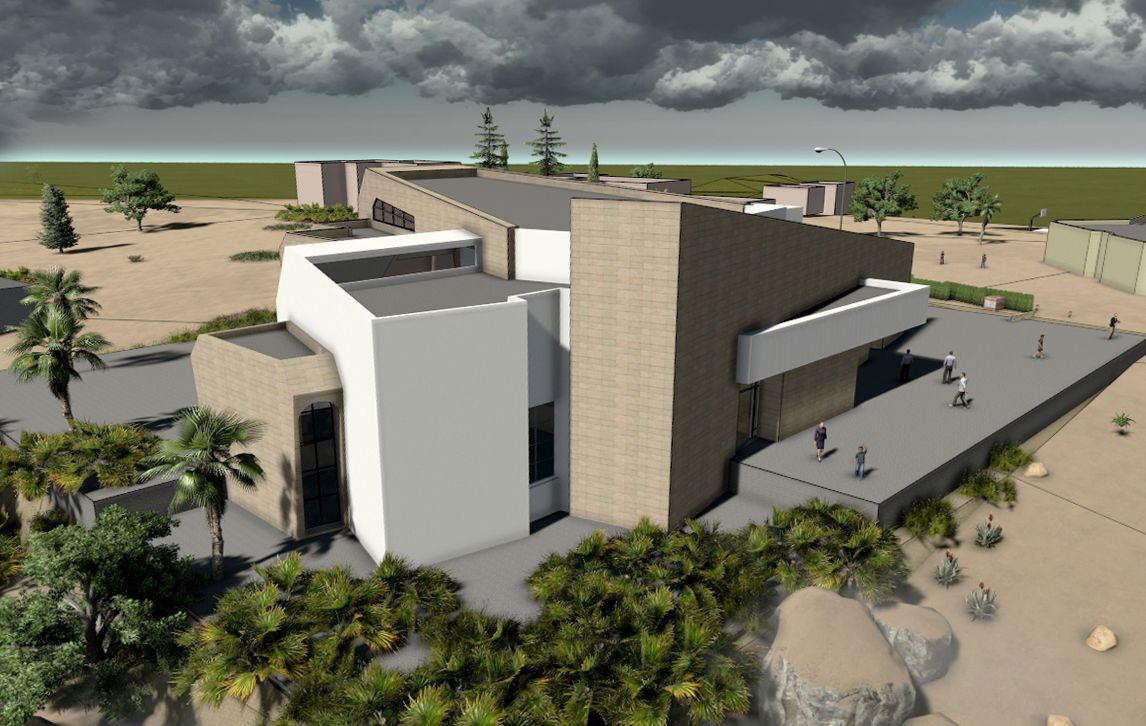
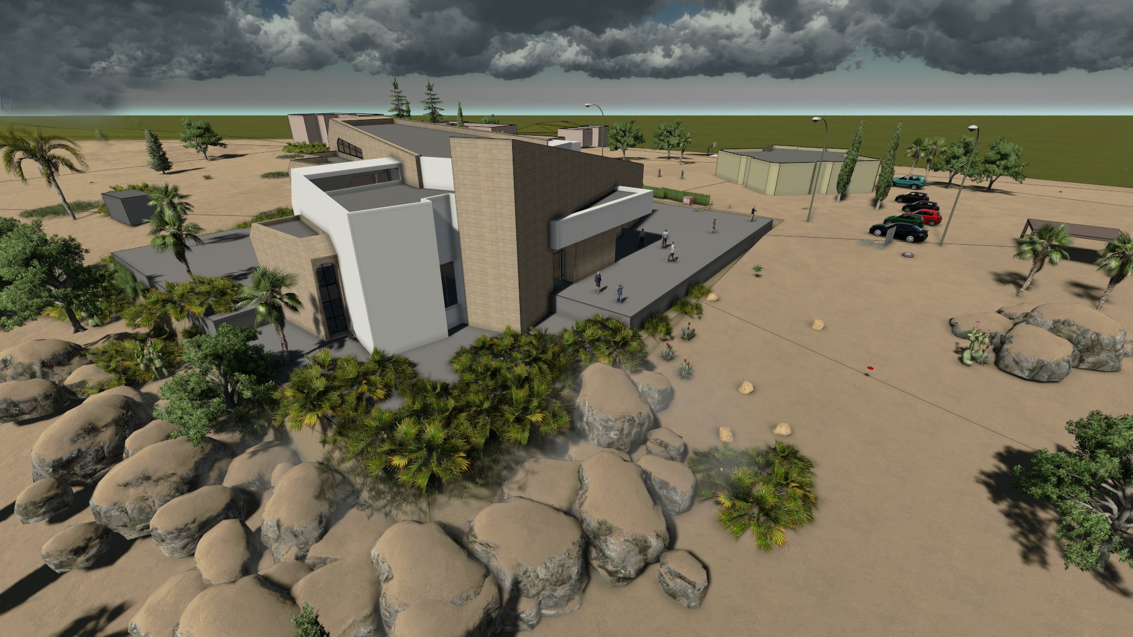
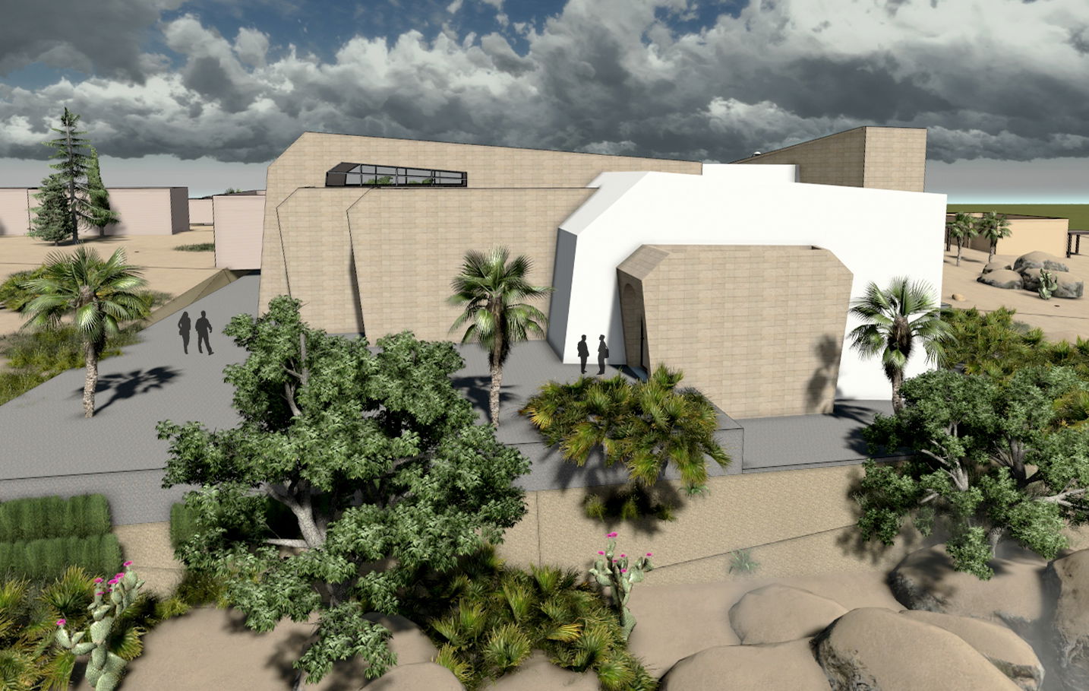
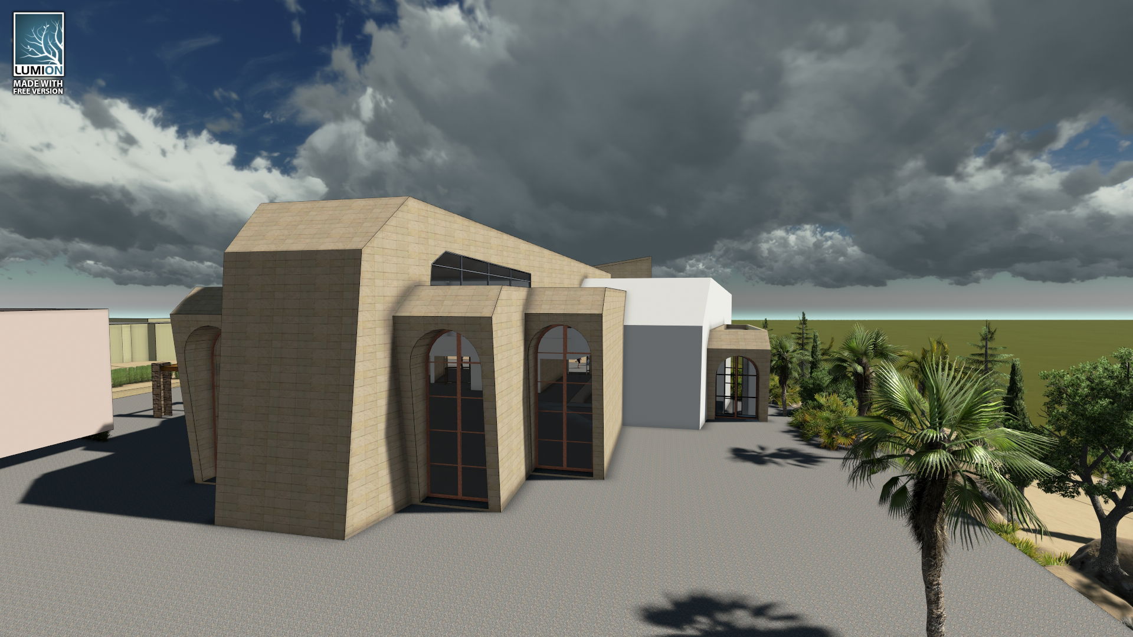
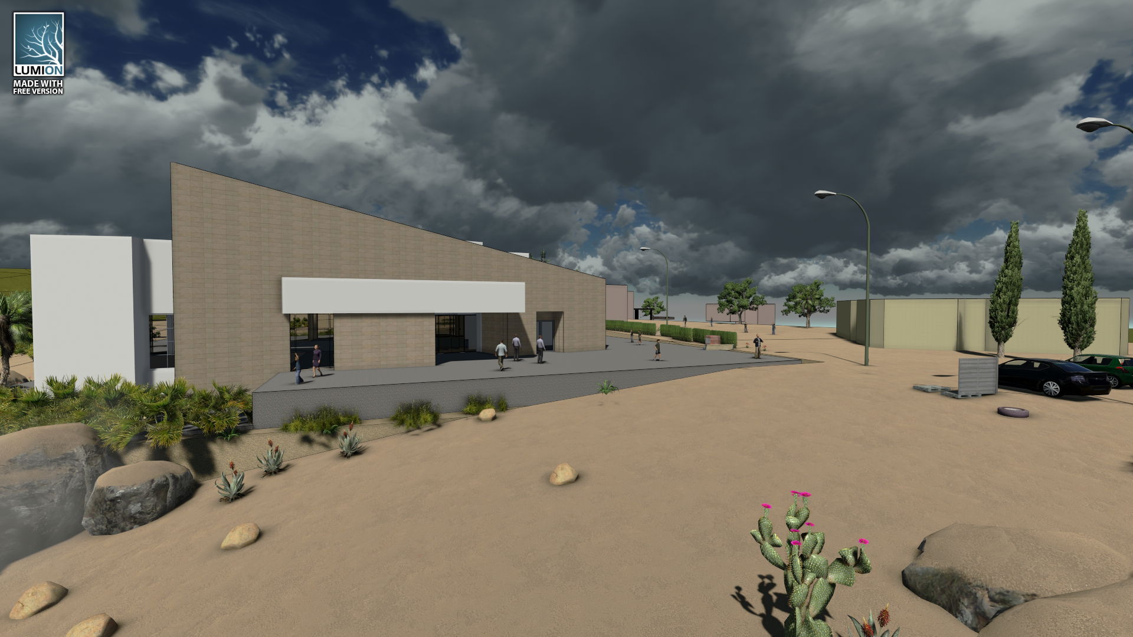
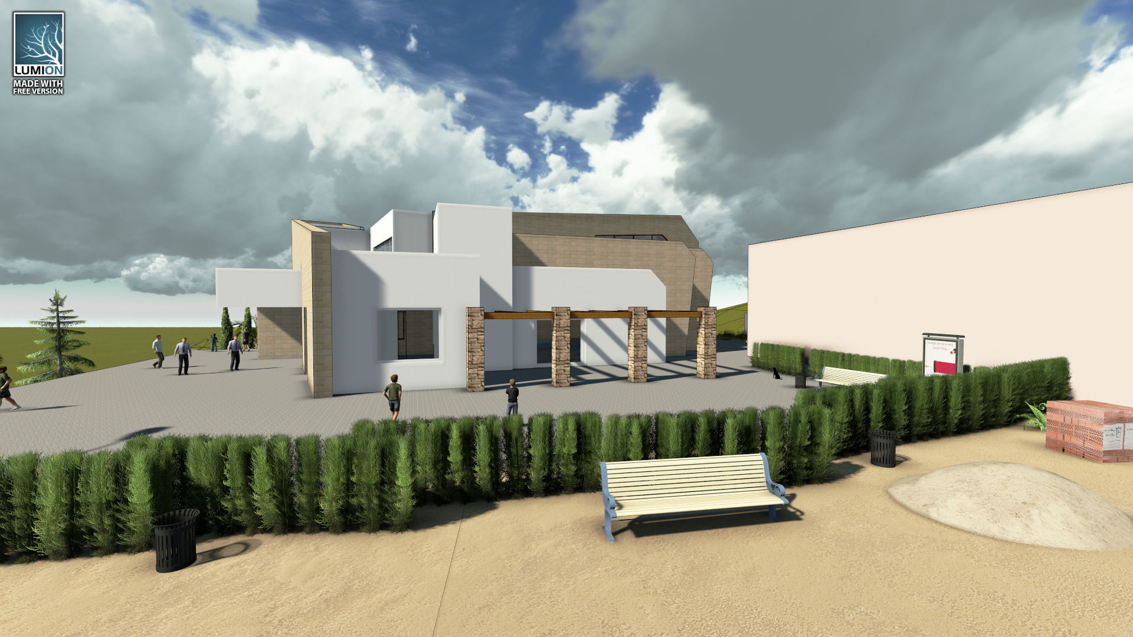
Kedumim - Mishkan Meir Synagogue
The Mishkan Meir Synagogue, is the main synagogue in Kedumim, since it was designed by Avi Gibor in the 1990s, it is a central and important landmark in Kedumim. It has since been considered one of the most beautiful and impressive synagogues in the State of Israel, many architects and students, come to see and learn the quality it produces for worshipers acoustically, natural lighting, durability of materials and ease of use. The synagogue contains 300 seats for men and 150 women, a banquet hall, a study room used as a second quorum and a Torah library.
